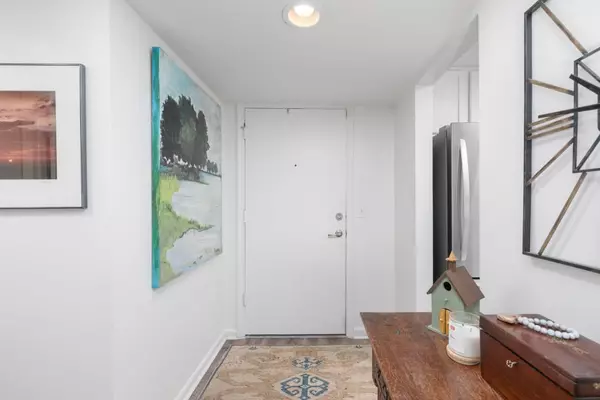For more information regarding the value of a property, please contact us for a free consultation.
3650 Ashford Dunwoody RD NE #325 Brookhaven, GA 30314
Want to know what your home might be worth? Contact us for a FREE valuation!

Our team is ready to help you sell your home for the highest possible price ASAP
Key Details
Sold Price $220,000
Property Type Condo
Sub Type Condominium
Listing Status Sold
Purchase Type For Sale
Square Footage 756 sqft
Price per Sqft $291
Subdivision The Park At Ashford
MLS Listing ID 7107176
Sold Date 09/29/22
Style Mid-Rise (up to 5 stories), Traditional
Bedrooms 1
Full Baths 1
Construction Status Resale
HOA Fees $244
HOA Y/N No
Year Built 1971
Annual Tax Amount $1,379
Tax Year 2021
Lot Size 914 Sqft
Acres 0.021
Property Description
Immaculate, updated condo in highly desirable Brookhaven location. Truly one of the most beautiful units in The Park at Ashford with new luxury flooring, new appliances, new HVAC and water heater, updated bathroom, fresh paint and new light fixtures. Move in and enjoy! Kitchen features stainless steel appliances, granite countertops, white cabinetry and a breakfast bar with clear sightlines to the dining room and family room. French doors lead out from the family room to your private balcony overlooking the beautiful, quiet and secure community. Oversized bedroom with walk-in closet. Bathroom with new quartz topped vanity and custom tile floor. Conveniently located washer/dryer included. Amenities include community pool, dog park, lake and dock - all nestled in premier location! Just a short walk or drive to shopping, dining, parks, Perimeter Mall, 400 & 285. Fabulous opportunity to enjoy an updated condo in an unbeatable community.
Location
State GA
County Dekalb
Lake Name None
Rooms
Bedroom Description Oversized Master
Other Rooms None
Basement None
Main Level Bedrooms 1
Dining Room Open Concept
Interior
Interior Features Entrance Foyer, Walk-In Closet(s)
Heating Natural Gas
Cooling Ceiling Fan(s), Central Air
Flooring Laminate
Fireplaces Type None
Window Features None
Appliance Dishwasher, Dryer, Electric Range, Gas Water Heater, Microwave, Washer
Laundry In Hall, Main Level
Exterior
Exterior Feature Private Front Entry
Parking Features Parking Lot, Unassigned
Fence None
Pool None
Community Features Dog Park, Gated, Homeowners Assoc, Near Marta, Near Schools, Near Shopping, Near Trails/Greenway, Park, Playground, Pool, Street Lights
Utilities Available Cable Available, Electricity Available, Natural Gas Available, Phone Available, Sewer Available, Water Available
Waterfront Description None
View Other
Roof Type Composition
Street Surface Paved
Accessibility None
Handicap Access None
Porch Patio
Total Parking Spaces 2
Building
Lot Description Other
Story One
Foundation None
Sewer Public Sewer
Water Public
Architectural Style Mid-Rise (up to 5 stories), Traditional
Level or Stories One
Structure Type Brick 4 Sides
New Construction No
Construction Status Resale
Schools
Elementary Schools Montgomery
Middle Schools Chamblee
High Schools Chamblee Charter
Others
Senior Community no
Restrictions true
Tax ID 18 305 05 050
Ownership Condominium
Financing no
Special Listing Condition None
Read Less

Bought with Keller Williams Realty Atl Partners
Get More Information




