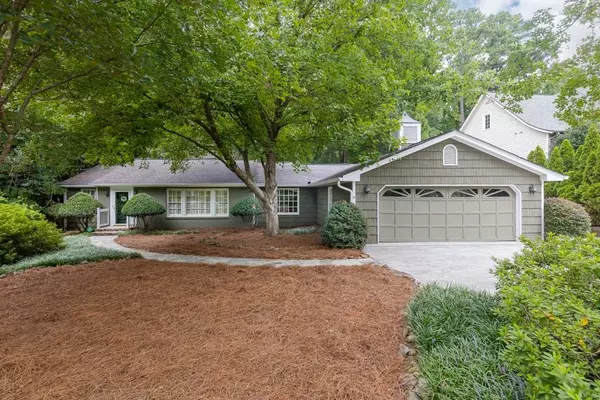For more information regarding the value of a property, please contact us for a free consultation.
2740 Dover RD NW Atlanta, GA 30327
Want to know what your home might be worth? Contact us for a FREE valuation!

Our team is ready to help you sell your home for the highest possible price ASAP
Key Details
Sold Price $1,045,000
Property Type Single Family Home
Sub Type Single Family Residence
Listing Status Sold
Purchase Type For Sale
Subdivision Castlewood
MLS Listing ID 7099936
Sold Date 10/03/22
Style Bungalow, Cottage, Traditional
Bedrooms 3
Full Baths 3
Construction Status Resale
HOA Y/N No
Year Built 1948
Annual Tax Amount $7,583
Tax Year 2021
Lot Size 0.682 Acres
Acres 0.682
Property Description
Located just moments from Morris Brandon Elementary School, this unassuming home with a picturesque garden-lined entry rests on one of the most beautiful lots in all of Castlewood. Wooden beams traverse the ceiling of the family room, where a stacked-stone fireplace warms an inviting sitting area that will accommodate all your guests during fall football games. A wall of windows with a French door to the walkout rear patio overlooks the sprawling, grassy, fenced backyard, a true paradise for play. Completely private, the incredible outdoor entertaining area includes a covered pavilion for dining, raised flower beds and plenty of room for sitting areas. Added in 1991, the main-level primary suite includes a cathedral ceiling in the bedroom, dual closets, a French door to the rear patio and an en suite bathroom with a double sink and views of the expansive yard. Two additional corner bedrooms have their own bathrooms and closets as well. The spacious garage, also added in 1991, offers a step-less entry from the garage to the family room and the kitchen - ideal for bringing items in and out of the home. Storage abounds in the custom cabinets that line the kitchen and extend to the ceiling. Two large double-hung windows over the sink boast a view of the backyard paradise. The hardwood floors continue into the living and dining rooms, where expansive windows overlook the professionally planted, flower-filled gardens in the front yard. The daylight terrace level with an exterior entry is perfect for a gym or a private home office.
Location
State GA
County Fulton
Lake Name None
Rooms
Bedroom Description Master on Main
Other Rooms Cabana, Garage(s)
Basement Daylight, Exterior Entry, Unfinished
Main Level Bedrooms 3
Dining Room Separate Dining Room
Interior
Interior Features Beamed Ceilings, His and Hers Closets, Walk-In Closet(s)
Heating Forced Air, Natural Gas
Cooling Central Air
Flooring Hardwood
Fireplaces Number 2
Fireplaces Type Family Room, Gas Starter, Living Room
Window Features None
Appliance Dishwasher, Disposal, Dryer, Electric Range, Microwave, Refrigerator, Washer
Laundry Main Level
Exterior
Exterior Feature Garden, Private Front Entry, Private Rear Entry, Rear Stairs
Parking Features Attached, Garage, Garage Door Opener, Garage Faces Front, Kitchen Level, Level Driveway
Garage Spaces 2.0
Fence Back Yard, Fenced, Front Yard
Pool None
Community Features Near Schools, Sidewalks, Street Lights
Utilities Available Cable Available, Electricity Available, Natural Gas Available, Phone Available, Sewer Available, Water Available
Waterfront Description None
View Other
Roof Type Composition
Street Surface Paved
Accessibility None
Handicap Access None
Porch Patio
Total Parking Spaces 2
Building
Lot Description Back Yard, Front Yard, Level, Private
Story One
Foundation Block
Sewer Public Sewer
Water Public
Architectural Style Bungalow, Cottage, Traditional
Level or Stories One
Structure Type Brick 4 Sides, Cedar
New Construction No
Construction Status Resale
Schools
Elementary Schools Morris Brandon
Middle Schools Willis A. Sutton
High Schools North Atlanta
Others
Senior Community no
Restrictions false
Tax ID 17 015600030136
Ownership Fee Simple
Financing no
Special Listing Condition None
Read Less

Bought with Atlanta Fine Homes Sotheby's International
Get More Information




