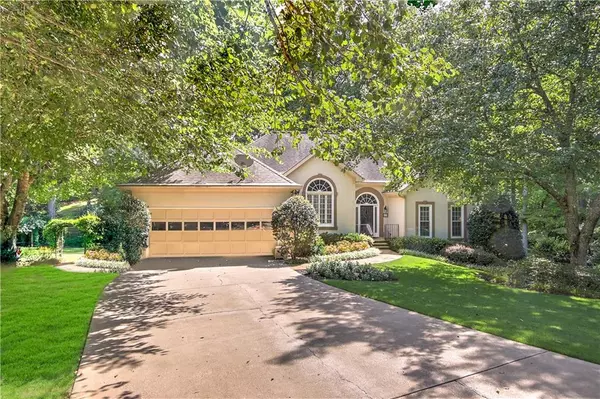For more information regarding the value of a property, please contact us for a free consultation.
930 Tyrone PL Roswell, GA 30075
Want to know what your home might be worth? Contact us for a FREE valuation!

Our team is ready to help you sell your home for the highest possible price ASAP
Key Details
Sold Price $614,000
Property Type Single Family Home
Sub Type Single Family Residence
Listing Status Sold
Purchase Type For Sale
Square Footage 5,549 sqft
Price per Sqft $110
Subdivision Wexford
MLS Listing ID 7096355
Sold Date 09/30/22
Style Ranch
Bedrooms 5
Full Baths 4
Construction Status Resale
HOA Fees $825
HOA Y/N Yes
Year Built 1990
Annual Tax Amount $722
Tax Year 2021
Lot Size 0.457 Acres
Acres 0.4574
Property Description
Don't miss this Beautiful Hard Coat Stucco open concept ranch with vaulted ceilings, hardwood floors in a quiet cul-de-sac on a gorgeous landscaped lot!!! This home greets you with an elegant setting and tons of professional landscaping with so many different blooming plants and flowers and established trees. There is a large living room where currently resides a baby grand piano with a wall of shelving perfect to display your favorite pieces. The separate dining room is oversized and has a very tall vaulted ceiling and large Palladian window and plantation shutters. The good sized kitchen offers granite countertops, a walk-in pantry, double ovens and gas cooktop. It has a large island and also offers a breakfast bar and is open to the vaulted family room with beautiful marble fireplace flanked by built-ins and a gorgeous huge window above the fireplace in-between the built-ins. The family room opens to a casual dining area and another den/sitting room with newly re-sealed skylights. There are glass french doors that open out to a beautiful deck and charming gazebo overlooking your private backyard. The primary bedroom and bathroom is on the right side of the home, along with another bedroom and full bathroom. There are 2 bedrooms on the left side of the home that share a hall bathroom in-between them accessed by the hall. The primary bedroom is large and has 2 walk-in closets and a nice vaulted ceiling bathroom with double vanities, new neutral tile floor, a separate shower, a clawfoot tub and separate water closet. All of the secondary bedrooms are good sized. There is a large laundry room on the main level just off of the kitchen at garage. There is a full finished terrace level that offers a full bathroom, a large bedroom, several finished rooms that could be many things, there also is a built-in bar and pool table room. HVAC Systems are new as of March 2021. Minutes to Downtown Woodstock, Downtown Roswell, Avalon, awesome schools, great restaurants, shopping and so much more. Property is being sold "as is" with the buyer's right to inspect.
Location
State GA
County Fulton
Lake Name None
Rooms
Bedroom Description Master on Main, Roommate Floor Plan
Other Rooms Gazebo, Pergola
Basement Daylight, Exterior Entry, Finished, Finished Bath, Full, Interior Entry
Main Level Bedrooms 4
Dining Room Seats 12+, Separate Dining Room
Interior
Interior Features Bookcases, Double Vanity, Entrance Foyer, High Ceilings 9 ft Main, High Speed Internet, Tray Ceiling(s), Vaulted Ceiling(s), Walk-In Closet(s)
Heating Forced Air, Natural Gas
Cooling Ceiling Fan(s), Central Air
Flooring Carpet, Ceramic Tile, Hardwood
Fireplaces Number 1
Fireplaces Type Factory Built, Family Room, Gas Log
Window Features Double Pane Windows, Insulated Windows, Plantation Shutters
Appliance Dishwasher, Disposal, Double Oven, Gas Cooktop, Gas Water Heater, Microwave
Laundry Laundry Room, Main Level
Exterior
Exterior Feature Private Front Entry, Private Rear Entry, Private Yard, Rain Barrel/Cistern(s), Rain Gutters
Parking Features Attached, Driveway, Garage, Garage Door Opener, Garage Faces Front, Kitchen Level, Level Driveway
Garage Spaces 2.0
Fence None
Pool None
Community Features Clubhouse, Homeowners Assoc, Lake, Near Schools, Near Shopping, Near Trails/Greenway, Park, Playground, Pool, Street Lights, Tennis Court(s)
Utilities Available Cable Available, Electricity Available, Natural Gas Available, Phone Available, Sewer Available, Underground Utilities, Water Available
Waterfront Description None
View Other
Roof Type Composition
Street Surface Asphalt, Concrete
Accessibility None
Handicap Access None
Porch Covered, Deck, Front Porch, Patio
Total Parking Spaces 2
Building
Lot Description Back Yard, Cul-De-Sac, Landscaped, Level
Story One
Foundation Concrete Perimeter
Sewer Public Sewer
Water Public
Architectural Style Ranch
Level or Stories One
Structure Type Stucco
New Construction No
Construction Status Resale
Schools
Elementary Schools Sweet Apple
Middle Schools Elkins Pointe
High Schools Roswell
Others
HOA Fee Include Swim/Tennis
Senior Community no
Restrictions true
Tax ID 22 359112860626
Special Listing Condition None
Read Less

Bought with Keller Williams Rlty, First Atlanta
Get More Information




