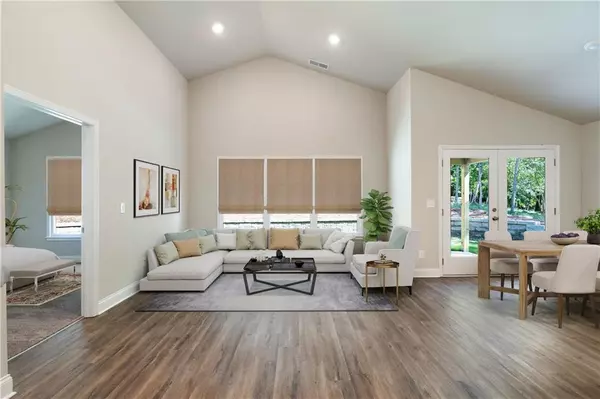For more information regarding the value of a property, please contact us for a free consultation.
246 White Antelope ST Waleska, GA 30183
Want to know what your home might be worth? Contact us for a FREE valuation!

Our team is ready to help you sell your home for the highest possible price ASAP
Key Details
Sold Price $431,530
Property Type Single Family Home
Sub Type Single Family Residence
Listing Status Sold
Purchase Type For Sale
Square Footage 1,758 sqft
Price per Sqft $245
Subdivision Lake Arrowhead
MLS Listing ID 7051851
Sold Date 10/04/22
Style Craftsman
Bedrooms 4
Full Baths 3
Construction Status New Construction
HOA Fees $2,268
HOA Y/N Yes
Year Built 2022
Annual Tax Amount $28
Tax Year 2021
Lot Size 0.418 Acres
Acres 0.4181
Property Description
4 bed 3 bath ranch style w/rear patio designed to provide breathtaking views of the mountainside. The covered front porch welcomes you into the open floor plan showcases spacious chef's dream kitchen w/stainless steel appliances, walk-in pantry & granite counters that flows into family room & dining. Professional landscaping and majestic views all around!
Lake Arrowhead boasts 14+ miles of Walking Trails, 1,000-plus Acres of Wooded Open Space, Awarded “Community of the Year” by The Greater Atlanta Homebuilders Association and Newly recognized as one of the Best Places to live in America, 18-hole Highlands Golf Course, Great Festival Park with Junior Olympic-size Pool, Basketball, Volleyball, Playground, Pavilion and more, Hiking, grilling and swimming at Lakeside Park, 540-acre, Stream-fed Lake offers 21 miles of Spectacular Shoreline and opportunities for Boating, Fishing, Swimming and Picnicking
Location
State GA
County Cherokee
Lake Name Arrowhead
Rooms
Bedroom Description Master on Main
Other Rooms None
Basement None
Main Level Bedrooms 2
Dining Room Open Concept
Interior
Interior Features Double Vanity, Entrance Foyer, High Ceilings 9 ft Main, High Speed Internet, Low Flow Plumbing Fixtures, Vaulted Ceiling(s), Walk-In Closet(s)
Heating Central, Electric, Heat Pump, Zoned
Cooling Ceiling Fan(s), Central Air, Zoned
Flooring Carpet, Laminate, Vinyl
Fireplaces Type None
Window Features Double Pane Windows
Appliance Dishwasher, Disposal, Electric Range, Electric Water Heater, Microwave
Laundry Laundry Room, Main Level
Exterior
Exterior Feature Private Front Entry
Parking Features Garage, Garage Faces Front, Kitchen Level
Garage Spaces 2.0
Fence None
Pool None
Community Features Country Club, Fishing, Gated, Golf, Homeowners Assoc, Lake, Marina, Pickleball, Pool, Powered Boats Allowed, Restaurant, Tennis Court(s)
Utilities Available Cable Available, Electricity Available, Phone Available, Sewer Available, Water Available
Waterfront Description None
View Trees/Woods
Roof Type Composition
Street Surface Asphalt
Accessibility None
Handicap Access None
Porch Front Porch, Patio
Total Parking Spaces 2
Building
Lot Description Back Yard, Front Yard, Landscaped, Mountain Frontage, Wooded
Story Two
Foundation Slab
Sewer Public Sewer
Water Private
Architectural Style Craftsman
Level or Stories Two
Structure Type Fiber Cement
New Construction No
Construction Status New Construction
Schools
Elementary Schools R.M. Moore
Middle Schools Teasley
High Schools Cherokee
Others
HOA Fee Include Security, Swim/Tennis
Senior Community no
Restrictions true
Tax ID 22N16 06039
Special Listing Condition None
Read Less

Bought with EXP Realty, LLC.
Get More Information




