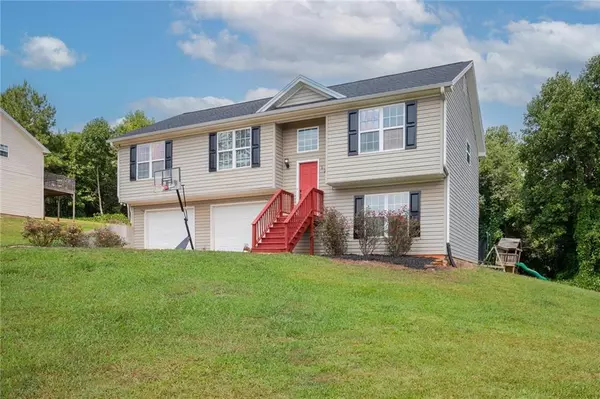For more information regarding the value of a property, please contact us for a free consultation.
125 Hawthorne DR Cleveland, GA 30528
Want to know what your home might be worth? Contact us for a FREE valuation!

Our team is ready to help you sell your home for the highest possible price ASAP
Key Details
Sold Price $315,000
Property Type Single Family Home
Sub Type Single Family Residence
Listing Status Sold
Purchase Type For Sale
Square Footage 1,676 sqft
Price per Sqft $187
Subdivision Shoal Creek Estates
MLS Listing ID 7100655
Sold Date 10/05/22
Style Traditional
Bedrooms 4
Full Baths 3
Construction Status Resale
HOA Y/N No
Year Built 2004
Annual Tax Amount $1,742
Tax Year 2021
Lot Size 1.350 Acres
Acres 1.35
Property Description
Beautiful 4 Bedroom / 3 Bathroom home in Cleveland, nestled on 1.35 acres! Bonus, no HOA. Step inside to the cozy fireside living room. Tons of natural light flows throughout. All hardwoods - no carpet. Separate dining room with easy access to the kitchen. Kitchen offers plenty of storage, not to mention the brand new appliances. Master Bedroom features a walk-in closet and en-suite bathroom. Spacious secondary bedrooms with large closets makes this home perfect for any growing family. The opportunities are endless with the finished terrace level featuring an oversized bedroom and ensuite bathroom. Endless amount of storage in the garage. After a long day, unwind on the back deck and soak in the breathtaking mountain views. Level backyard with tons of privacy. Extended driveway gives you the space to park your boat and camper. White County has so much to offer with the beautiful landscapes, waterfalls, and wineries! Come see all that this home has to offer and be prepared to call this HOME!
Location
State GA
County White
Lake Name None
Rooms
Bedroom Description Other
Other Rooms RV/Boat Storage
Basement Daylight, Finished, Finished Bath, Partial
Main Level Bedrooms 3
Dining Room Separate Dining Room
Interior
Interior Features Entrance Foyer, High Ceilings 9 ft Main, Walk-In Closet(s)
Heating Central, Electric, Heat Pump
Cooling Ceiling Fan(s), Central Air, Heat Pump
Flooring Hardwood, Vinyl
Fireplaces Number 1
Fireplaces Type Family Room
Window Features Insulated Windows
Appliance Dishwasher, Electric Range, Microwave, Refrigerator
Laundry In Hall, Laundry Room, Other
Exterior
Exterior Feature Private Rear Entry, Private Yard
Parking Features Drive Under Main Level, Driveway, Garage, Garage Faces Front, RV Access/Parking
Garage Spaces 2.0
Fence None
Pool None
Community Features None
Utilities Available Cable Available, Electricity Available, Phone Available, Underground Utilities, Water Available
Waterfront Description None
View Mountain(s), Rural
Roof Type Composition
Street Surface Asphalt
Accessibility None
Handicap Access None
Porch Deck
Total Parking Spaces 2
Building
Lot Description Back Yard, Front Yard, Level, Private, Wooded
Story Multi/Split
Foundation Slab
Sewer Septic Tank
Water Well
Architectural Style Traditional
Level or Stories Multi/Split
Structure Type Vinyl Siding
New Construction No
Construction Status Resale
Schools
Elementary Schools Tesnatee Gap
Middle Schools White County
High Schools White County
Others
Senior Community no
Restrictions false
Tax ID 021E 038
Ownership Fee Simple
Acceptable Financing Cash, Conventional
Listing Terms Cash, Conventional
Special Listing Condition None
Read Less

Bought with Keller Williams Lanier Partners
Get More Information




