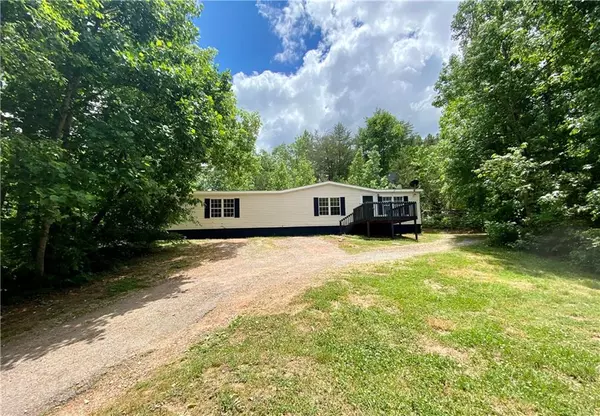For more information regarding the value of a property, please contact us for a free consultation.
5110 Highway 411 NE Fairmount, GA 30139
Want to know what your home might be worth? Contact us for a FREE valuation!

Our team is ready to help you sell your home for the highest possible price ASAP
Key Details
Sold Price $220,000
Property Type Single Family Home
Sub Type Single Family Residence
Listing Status Sold
Purchase Type For Sale
Square Footage 1,768 sqft
Price per Sqft $124
MLS Listing ID 7047490
Sold Date 09/30/22
Style Modular
Bedrooms 3
Full Baths 2
Construction Status Updated/Remodeled
HOA Y/N No
Year Built 2006
Annual Tax Amount $546
Tax Year 2021
Lot Size 2.760 Acres
Acres 2.76
Property Description
Price Improvement***
Back on the market at no fault of the seller. Buyer's financing fell through. Seller is motivated!!!
Come take a look at this modular home on a permanent foundation and situated a couple short miles from all the conveniences of downtown Fairmount. This home is tucked away on a perfect wooded lot containing 2.76 acres. Recently updated with new laminate flooring throughtout, new paint on the interior and exterior, recently updated HVAC & water heater. The master bedroom is an oversized 20X12, plenty of room for a king sized bed. Master bathroom has a jetted whirlpool tub and a seperate shower. Also, the master closet is huge. Plenty of storage space. The other two bedrooms are ample square footage with walk-in closets. The living space is large enough to create two seperate sitting areas. Perfect if you need that home office. Fairmount is a quaint North Georgia town that is similar to the days of Mayberry. It's a convenient 15 minute drive to the larger towns of Cartersville or Chatsworth, but also a quick hop on I-75 to Atlanta. Head the opposite direction north and your in the beautiful north Georgia mountains. Live in this or invest for rental income opportunity. Possiblities are endless!!
Location
State GA
County Bartow
Lake Name None
Rooms
Bedroom Description Oversized Master
Other Rooms None
Basement Crawl Space
Main Level Bedrooms 3
Dining Room Open Concept
Interior
Interior Features Double Vanity, Vaulted Ceiling(s), Walk-In Closet(s)
Heating Central, Propane
Cooling Ceiling Fan(s), Central Air
Flooring Laminate
Fireplaces Number 1
Fireplaces Type Gas Log
Window Features Insulated Windows
Appliance Dishwasher, Electric Oven, Electric Range, Electric Water Heater, Range Hood, Refrigerator
Laundry Laundry Room
Exterior
Exterior Feature Private Yard, Rear Stairs
Parking Features Driveway
Fence None
Pool None
Community Features None
Utilities Available Cable Available, Electricity Available, Phone Available
Waterfront Description None
View Mountain(s), Trees/Woods
Roof Type Composition
Street Surface Asphalt
Accessibility None
Handicap Access None
Porch Deck, Front Porch, Rear Porch
Total Parking Spaces 4
Building
Lot Description Back Yard, Front Yard, Private, Wooded
Story One
Foundation Concrete Perimeter, Pillar/Post/Pier
Sewer Septic Tank
Water Well
Architectural Style Modular
Level or Stories One
Structure Type Vinyl Siding
New Construction No
Construction Status Updated/Remodeled
Schools
Elementary Schools Pine Log
Middle Schools Adairsville
High Schools Adairsville
Others
Senior Community no
Restrictions false
Tax ID 0106 0148 004
Special Listing Condition None
Read Less

Bought with SBS Realty Group, LLC.
Get More Information




