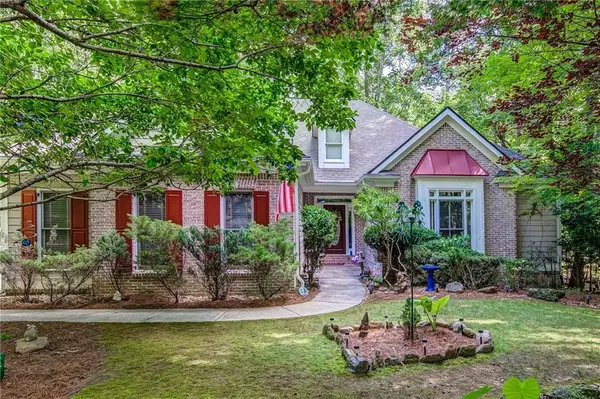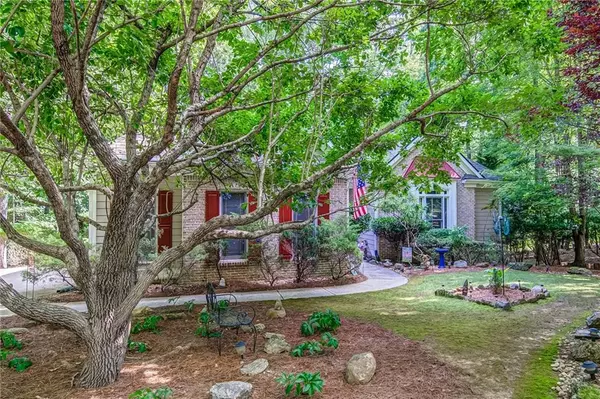For more information regarding the value of a property, please contact us for a free consultation.
198 Wolverine DR Waleska, GA 30183
Want to know what your home might be worth? Contact us for a FREE valuation!

Our team is ready to help you sell your home for the highest possible price ASAP
Key Details
Sold Price $491,000
Property Type Single Family Home
Sub Type Single Family Residence
Listing Status Sold
Purchase Type For Sale
Square Footage 3,952 sqft
Price per Sqft $124
Subdivision Lake Arrowhead
MLS Listing ID 7099988
Sold Date 10/03/22
Style Ranch, Traditional
Bedrooms 4
Full Baths 3
Half Baths 1
Construction Status Resale
HOA Y/N No
Year Built 2001
Annual Tax Amount $106
Tax Year 2021
Lot Size 1.000 Acres
Acres 1.0
Property Description
Custom-built ranch home on the #12 Fairway of the Highlands Golf Course in sought after Lake Arrowhead community just one hour north of Atlanta - nestled on a wooded acre of lush, mature flowering trees & shrubs. A plant lovers' dream - "your own mini-botanical garden"! One owner home - whole house and grounds have been lovingly maintained. One-step entry with kitchen level garage. The kitchen and dining room open to the vaulted great room for easy entertaining. The fireplace in the great room has thermostatically controlled gas logs. Doors open to a large deck overlooking the fenced backyard with views to the golf course. The Chef's kitchen features a large work island/breakfast bar and breakfast nook. Stainless appliances. Refrigerator in main kitchen and in-law apartment remain with home. Laundry room on main level comes complete with washer & dryer, as does the in-law apartment laundry. All appliances on the main and terrace level remain with the home. The oversized master bedroom has room for a sitting area. Master bath features a separate marble shower and whirlpool tub. Jack 'n Jill bedrooms provide for family, guests or office space. All rooms are vaulted or trayed except one bedroom. The main level has hardwood flooring throughout with beautiful palladium windows and crown moulding. Custom blinds are on all the windows. New architectural roof. New hot water heater. Newer HVAC on both main & terrace levels. This home is conveniently located near the South Gate and all amenities. Minutes to Red Cloud Park with pool and tennis courts, the lake, hiking trails and the clubhouse.
Location
State GA
County Cherokee
Lake Name Arrowhead
Rooms
Bedroom Description In-Law Floorplan, Master on Main, Oversized Master
Other Rooms None
Basement Daylight, Exterior Entry, Finished, Finished Bath, Full, Interior Entry
Main Level Bedrooms 3
Dining Room Seats 12+, Separate Dining Room
Interior
Interior Features Disappearing Attic Stairs, Double Vanity, Entrance Foyer 2 Story, High Speed Internet, Tray Ceiling(s), Vaulted Ceiling(s), Walk-In Closet(s)
Heating Central, Heat Pump, Propane, Zoned
Cooling Ceiling Fan(s), Central Air, Heat Pump, Zoned
Flooring Carpet, Ceramic Tile, Hardwood
Fireplaces Number 1
Fireplaces Type Factory Built, Gas Log, Great Room
Window Features Double Pane Windows, Insulated Windows
Appliance Dishwasher, Disposal, Dryer, Electric Range, Electric Water Heater, Gas Range, Gas Water Heater, Microwave, Refrigerator, Self Cleaning Oven, Washer
Laundry Laundry Room, Lower Level, Main Level
Exterior
Exterior Feature Rear Stairs
Parking Features Attached, Garage, Garage Faces Side, Kitchen Level, Level Driveway, Storage
Garage Spaces 2.0
Fence Back Yard, Fenced
Pool None
Community Features Country Club, Gated, Golf, Homeowners Assoc, Lake, Marina, Near Trails/Greenway, Playground, Pool, Powered Boats Allowed, Restaurant, Tennis Court(s)
Utilities Available Cable Available, Electricity Available, Phone Available, Sewer Available, Underground Utilities, Water Available
Waterfront Description None
View Golf Course
Roof Type Composition
Street Surface Asphalt
Accessibility Grip-Accessible Features
Handicap Access Grip-Accessible Features
Porch Deck, Front Porch, Patio
Total Parking Spaces 2
Building
Lot Description Back Yard, Front Yard, Landscaped, Level, On Golf Course, Wooded
Story One
Foundation Concrete Perimeter
Sewer Other
Water Private
Architectural Style Ranch, Traditional
Level or Stories One
Structure Type Brick Front, Concrete
New Construction No
Construction Status Resale
Schools
Elementary Schools R.M. Moore
Middle Schools Teasley
High Schools Cherokee
Others
Senior Community no
Restrictions false
Tax ID 22N17 310
Special Listing Condition None
Read Less

Bought with Lake Homes Realty, LLC.
Get More Information




