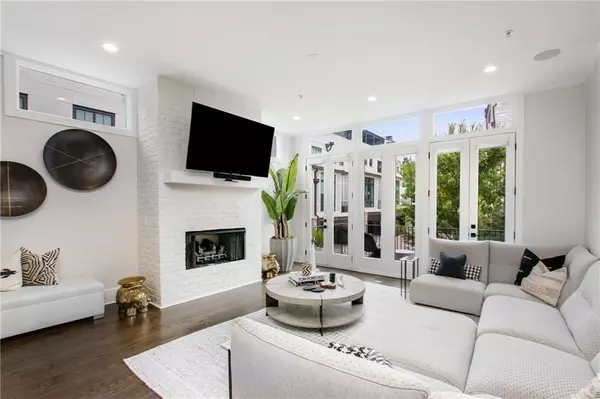For more information regarding the value of a property, please contact us for a free consultation.
1074 Abington CT Brookhaven, GA 30319
Want to know what your home might be worth? Contact us for a FREE valuation!

Our team is ready to help you sell your home for the highest possible price ASAP
Key Details
Sold Price $1,850,000
Property Type Townhouse
Sub Type Townhouse
Listing Status Sold
Purchase Type For Sale
Subdivision The Aldredge
MLS Listing ID 7104654
Sold Date 10/12/22
Style Contemporary/Modern, Townhouse
Bedrooms 4
Full Baths 4
Half Baths 1
Construction Status Resale
HOA Fees $375
HOA Y/N Yes
Year Built 2016
Annual Tax Amount $22,158
Tax Year 2021
Lot Size 1,228 Sqft
Acres 0.0282
Property Description
LIVE * COSMOPOLITAN | PREMIER BROOKHAVEN LOCATION | FULLY GATED END UNIT + SECURITY CAMERAS | ELEVATOR TO ALL FLOORS | EXPANSIVE COVERED ROOFTOP TERRACE + FIREPLACE | DRAMATIC FLOOR TO CEILING WINDOWS | ARTERIORS LIGHT FIXTURES | UPGRADED BRICK ENTRANCE WALL | ELEGANT CUSTOM WALLPAPER | SMART HOME TECHNOLOGY + AUTOMATED WINDOW TREATMENTS + BUILT IN SPEAKER SYSTEM | GLEAMING HARDWOOD FLOORS THROUGHOUT | CONTEMPORARY STYLING | WOLF/SUBZERO APPLIANCES + DUAL ZONE WINE CAPTAIN | CUSTOM VENT HOOD + CABINETRY UPGRADES WITH PULLOUTS | MARBLE COUNTERTOPS | GRACIOUS OWNER'S SUITE + SITTING AREA | LUXE OWNER'S SPA + HEATED MARBLE FLOORS + FRAMELESS GLASS SHOWER SURROUND + SOAKING BATH + VANITY | WALK IN OWNER'S CLOSET + CUSTOM CLOSET SYSTEMS | LUXE BUILT IN CABINET STYLE STORAGE THROUGHOUT | MULTIPLE LIVING SPACES | TRIO OF ADDITIONAL DECKS | SPACIOUS SECONDARY BEDROOMS | AMPLE GARAGE SPACE + WHISPER CLOSE DOOR + EPOXY FINISHED FLOORING | MOMENTS TO CAPITAL CITY CLUB + SHOPPING + DINING | THE BEST OF ATLANTA'S MOST ADMIRED TOWNHOME COMMUNITY
Location
State GA
County Dekalb
Lake Name None
Rooms
Bedroom Description Oversized Master, Sitting Room
Other Rooms None
Basement None
Dining Room Open Concept
Interior
Interior Features Double Vanity, Elevator, Entrance Foyer, High Ceilings 9 ft Upper, High Ceilings 10 ft Main, High Speed Internet, Smart Home, Tray Ceiling(s), Walk-In Closet(s), Wet Bar
Heating Central, Heat Pump, Radiant, Zoned
Cooling Central Air, Zoned
Flooring Hardwood, Marble
Fireplaces Number 2
Fireplaces Type Gas Log, Great Room, Outside
Window Features Double Pane Windows, Insulated Windows
Appliance Dishwasher, Disposal, Double Oven, Dryer, Gas Range, Microwave, Range Hood, Refrigerator, Tankless Water Heater, Washer
Laundry Laundry Room, Upper Level
Exterior
Exterior Feature Balcony, Private Front Entry, Rain Gutters, Storage
Parking Features Garage, Garage Door Opener, Garage Faces Rear, On Street, Parking Pad
Garage Spaces 2.0
Fence Fenced, Wrought Iron
Pool None
Community Features Gated, Homeowners Assoc, Near Marta, Near Schools, Near Shopping, Near Trails/Greenway, Public Transportation, Street Lights
Utilities Available Cable Available, Electricity Available, Natural Gas Available, Phone Available, Sewer Available, Underground Utilities, Water Available
Waterfront Description None
View City
Roof Type Composition
Street Surface Other
Accessibility Accessible Elevator Installed
Handicap Access Accessible Elevator Installed
Porch Deck, Enclosed, Front Porch, Patio, Rear Porch, Rooftop
Total Parking Spaces 4
Building
Lot Description Corner Lot, Landscaped, Level
Story Three Or More
Foundation Slab
Sewer Public Sewer
Water Public
Architectural Style Contemporary/Modern, Townhouse
Level or Stories Three Or More
Structure Type Brick 3 Sides, Cement Siding
New Construction No
Construction Status Resale
Schools
Elementary Schools Ashford Park
Middle Schools Chamblee
High Schools Chamblee Charter
Others
HOA Fee Include Maintenance Grounds, Reserve Fund, Security, Termite
Senior Community no
Restrictions true
Tax ID 18 239 02 023
Ownership Condominium
Acceptable Financing Cash, Conventional
Listing Terms Cash, Conventional
Financing no
Special Listing Condition None
Read Less

Bought with Harry Norman Realtors
Get More Information




