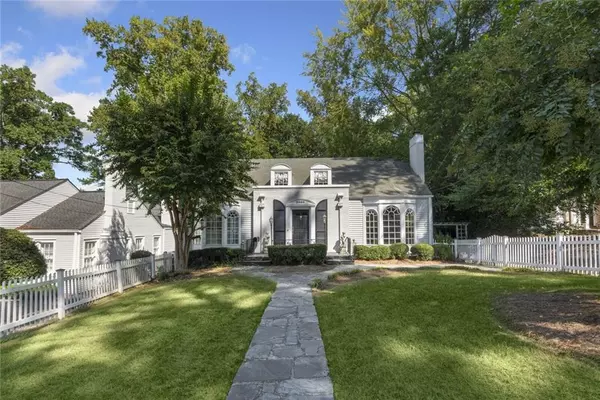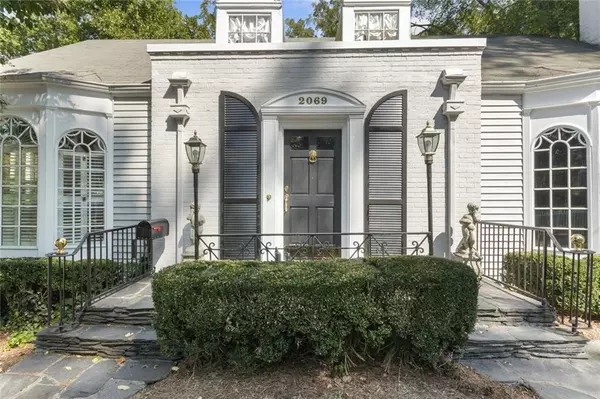For more information regarding the value of a property, please contact us for a free consultation.
2069 Dellwood DR NW Atlanta, GA 30309
Want to know what your home might be worth? Contact us for a FREE valuation!

Our team is ready to help you sell your home for the highest possible price ASAP
Key Details
Sold Price $665,000
Property Type Single Family Home
Sub Type Single Family Residence
Listing Status Sold
Purchase Type For Sale
Square Footage 2,826 sqft
Price per Sqft $235
Subdivision Collier Hills
MLS Listing ID 7118416
Sold Date 10/11/22
Style Cottage
Bedrooms 4
Full Baths 4
Construction Status Resale
HOA Y/N No
Year Built 1940
Annual Tax Amount $7,512
Tax Year 2021
Lot Size 0.392 Acres
Acres 0.3919
Property Description
Incredible Collier Hills neighborhood and location! Steps away from Bobby Jones golf course, with a view of the course from your front door. Close proximity to The Beltline, Piedmont hospital and all the amenities that Peachtree has to offer. A rare opportunity in Collier Hills to create and customize your home, your style, your finishes…the possibilities are endless! The amount of entertaining and living space throughout the home, will surprise even the pickiest of buyers….all on one level! Oversized windows bathe the home in natural light throughout the day, 3 fireplaces, loads of storage and a spacious master suite that you won’t find elsewhere. Sought-after terrace level with unusually high ceilings, a bright and sunny living space, additional bedroom, full bathroom, storage and exterior access. Private backyard with a pool in a secluded courtyard setting. Don’t let this fantastic opportunity pass you by!
Location
State GA
County Fulton
Lake Name None
Rooms
Bedroom Description Master on Main, Oversized Master
Other Rooms None
Basement Daylight, Exterior Entry, Finished, Finished Bath, Full, Interior Entry
Main Level Bedrooms 3
Dining Room Separate Dining Room
Interior
Interior Features Bookcases, Cathedral Ceiling(s)
Heating Central, Forced Air, Heat Pump, Natural Gas
Cooling Central Air, Zoned
Flooring Ceramic Tile, Hardwood
Fireplaces Number 3
Fireplaces Type Basement, Living Room, Master Bedroom
Window Features Plantation Shutters, Skylight(s)
Appliance Dishwasher, Disposal, Dryer, Electric Oven, Gas Cooktop, Microwave, Refrigerator, Washer
Laundry Laundry Room, Main Level
Exterior
Exterior Feature Private Front Entry, Private Rear Entry, Private Yard, Rear Stairs
Garage Driveway, Kitchen Level, Storage
Fence Back Yard, Fenced, Front Yard, Privacy
Pool In Ground
Community Features Park, Playground, Public Transportation, Street Lights
Utilities Available Cable Available, Electricity Available, Natural Gas Available, Phone Available, Sewer Available, Water Available
Waterfront Description None
View City
Roof Type Composition
Street Surface Paved
Accessibility None
Handicap Access None
Porch Covered, Front Porch, Patio
Total Parking Spaces 2
Private Pool true
Building
Lot Description Back Yard, Front Yard, Level, Private
Story One
Foundation Brick/Mortar
Sewer Public Sewer
Water Public
Architectural Style Cottage
Level or Stories One
Structure Type Brick Front, Vinyl Siding
New Construction No
Construction Status Resale
Schools
Elementary Schools E. Rivers
Middle Schools Willis A. Sutton
High Schools North Atlanta
Others
Senior Community no
Restrictions false
Tax ID 17 014600050681
Special Listing Condition None
Read Less

Bought with Keller Williams Realty Atlanta Partners
Get More Information




