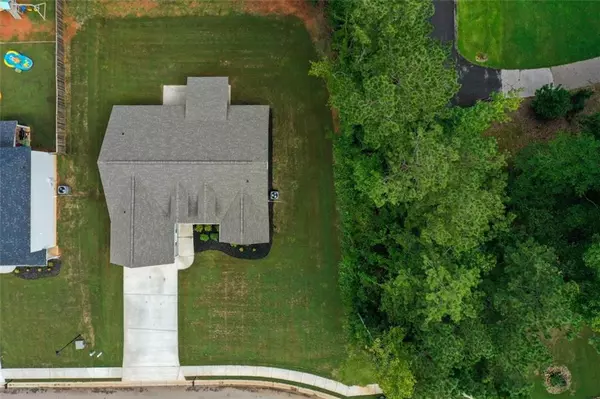For more information regarding the value of a property, please contact us for a free consultation.
508 Clinton DR Temple, GA 30179
Want to know what your home might be worth? Contact us for a FREE valuation!

Our team is ready to help you sell your home for the highest possible price ASAP
Key Details
Sold Price $322,500
Property Type Single Family Home
Sub Type Single Family Residence
Listing Status Sold
Purchase Type For Sale
Square Footage 1,926 sqft
Price per Sqft $167
Subdivision Lakeland Park
MLS Listing ID 7113360
Sold Date 10/12/22
Style Craftsman, Ranch
Bedrooms 4
Full Baths 2
Construction Status Resale
HOA Y/N No
Year Built 2020
Annual Tax Amount $2,602
Tax Year 2021
Lot Size 0.340 Acres
Acres 0.34
Property Description
Garden Home Pulsates with Charm.
A Songbird picked this one just for you. This Open Concept True Ranch home is nearly new with 4 bedrooms and 2 baths. Quality upgrades built into this home offer you all the bells and whistles you have been wanting at a price you cannot afford to miss. This delightful home boasts trendy lighting, 12 ft + ceilings in the open living room area, engineered hardwoods in the main living space, quartz counters in the kitchen and bathroom. Tiled floors are in the Primary ensuite with a large, tiled shower and soaking tub. These are just some of the shiny new features in this jewel. You will fall in love with the large Level lot offering the privacy of acreage around one corner of the backyard. The seller had the patio Extended during construction, so your backyard entertainment has more room to grill and lounge. Half of the patio was constructed with a cover for that Much Needed shade to enjoy your outdoor time. Whether you are downsizing or just don’t want the stairs, this is your new home. Enjoy a quiet neighborhood in the country away from the noise and hustle of town. This Choice Property built by Trademark Quality Homes, Inc., is quality construction at its best and one of the very best lots in the neighborhood. Make Your Grand Escape Today!!
Location
State GA
County Carroll
Lake Name None
Rooms
Bedroom Description Oversized Master, Master on Main, Split Bedroom Plan
Other Rooms None
Basement None
Main Level Bedrooms 4
Dining Room Great Room, Open Concept
Interior
Interior Features High Ceilings 10 ft Main, Disappearing Attic Stairs, Smart Home, High Ceilings 10 ft Upper, Double Vanity, High Speed Internet, Tray Ceiling(s), Walk-In Closet(s)
Heating Heat Pump, Electric, Zoned
Cooling Ceiling Fan(s), Central Air
Flooring Carpet, Ceramic Tile, Hardwood
Fireplaces Number 1
Fireplaces Type Factory Built, Living Room, Family Room
Window Features Insulated Windows
Appliance Electric Range, Refrigerator, Microwave, Electric Cooktop, Electric Water Heater
Laundry Mud Room
Exterior
Exterior Feature None
Parking Features Garage Door Opener, Garage, Level Driveway, Attached, Driveway, Kitchen Level
Garage Spaces 2.0
Fence None
Pool None
Community Features Sidewalks, Street Lights
Utilities Available Cable Available, Sewer Available, Water Available, Electricity Available, Underground Utilities
Waterfront Description None
View Other
Roof Type Composition
Street Surface Paved
Accessibility None
Handicap Access None
Porch Covered, Patio, Front Porch
Total Parking Spaces 2
Building
Lot Description Level, Back Yard, Landscaped, Front Yard
Story One
Foundation Slab
Sewer Public Sewer
Water Public
Architectural Style Craftsman, Ranch
Level or Stories One
Structure Type Cement Siding, Stone
New Construction No
Construction Status Resale
Schools
Elementary Schools Temple
Middle Schools Temple
High Schools Temple
Others
Senior Community no
Restrictions false
Tax ID T04 0060635
Acceptable Financing Conventional, Cash
Listing Terms Conventional, Cash
Special Listing Condition None
Read Less

Bought with Main Street Realtors
Get More Information




