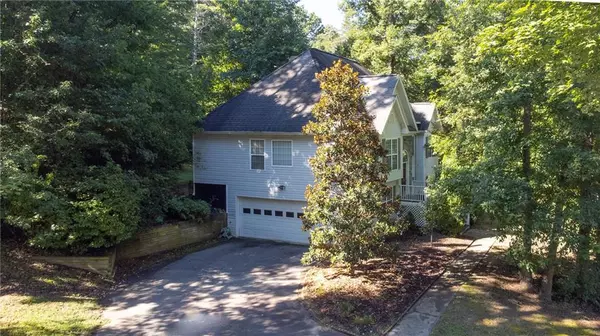For more information regarding the value of a property, please contact us for a free consultation.
28 Long Branch WAY Dahlonega, GA 30533
Want to know what your home might be worth? Contact us for a FREE valuation!

Our team is ready to help you sell your home for the highest possible price ASAP
Key Details
Sold Price $289,000
Property Type Single Family Home
Sub Type Single Family Residence
Listing Status Sold
Purchase Type For Sale
Square Footage 2,073 sqft
Price per Sqft $139
Subdivision Long Branch Drive
MLS Listing ID 7108183
Sold Date 10/13/22
Style Cabin, Traditional
Bedrooms 4
Full Baths 2
Half Baths 1
Construction Status Resale
HOA Y/N No
Year Built 2003
Annual Tax Amount $2,148
Tax Year 2021
Lot Size 1.530 Acres
Acres 1.53
Property Description
Looking for a quiet neighbourhood still close to the beautiful mountain town of Dahlonega? This 4 bedroom 3 bathroom family home is new to the market. Drive under double garage and a very private lot. The home sits on over 1.5 acres and comes with ample parking.
Open concept look-through kitchen/breakfast area and family room with separate dining room for the holidays. Master and two other bedrooms on upper level plus second full bathroom. The lower level offers a great teenager suite with en-suite bathroom plus two other rooms waiting for the finishing touches, could be an office/craft room/guest rooms/play room or simply extra storage. Waiting for the next family to grow into. No HOA, small community of 6 homes.
Location
State GA
County Lumpkin
Lake Name None
Rooms
Bedroom Description In-Law Floorplan, Master on Main
Other Rooms None
Basement Bath/Stubbed, Full, Unfinished
Main Level Bedrooms 3
Dining Room Separate Dining Room
Interior
Interior Features Entrance Foyer, High Ceilings 9 ft Main
Heating Electric, Heat Pump
Cooling Ceiling Fan(s), Central Air, Heat Pump
Flooring Hardwood
Fireplaces Number 1
Fireplaces Type Living Room
Window Features None
Appliance Dishwasher, Dryer, Electric Range, Electric Water Heater, Microwave, Refrigerator, Self Cleaning Oven
Laundry In Basement
Exterior
Exterior Feature Private Yard
Parking Features Garage
Garage Spaces 2.0
Fence None
Pool None
Community Features None
Utilities Available Cable Available, Electricity Available, Phone Available, Sewer Available, Water Available
Waterfront Description None
View Mountain(s)
Roof Type Composition, Shingle
Street Surface Asphalt
Accessibility None
Handicap Access None
Porch Front Porch
Total Parking Spaces 2
Building
Lot Description Mountain Frontage, Sloped
Story Multi/Split
Foundation None
Sewer Septic Tank
Water Private
Architectural Style Cabin, Traditional
Level or Stories Multi/Split
Structure Type Vinyl Siding
New Construction No
Construction Status Resale
Schools
Elementary Schools Long Branch
Middle Schools Lumpkin County
High Schools Lumpkin County
Others
Senior Community no
Restrictions false
Tax ID 109 286
Special Listing Condition None
Read Less

Bought with Keller Williams Realty Community Partners
Get More Information




