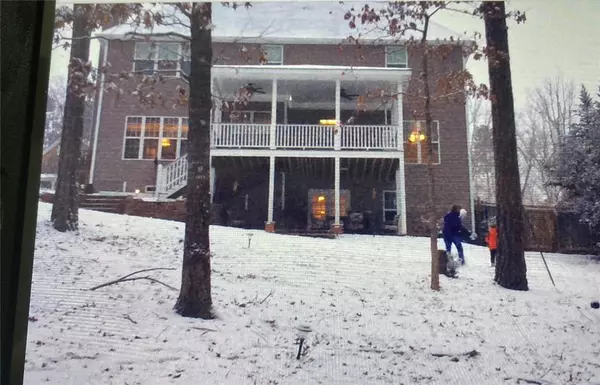For more information regarding the value of a property, please contact us for a free consultation.
430 Jennifer Springs DR Monroe, GA 30656
Want to know what your home might be worth? Contact us for a FREE valuation!

Our team is ready to help you sell your home for the highest possible price ASAP
Key Details
Sold Price $450,000
Property Type Single Family Home
Sub Type Single Family Residence
Listing Status Sold
Purchase Type For Sale
Square Footage 3,550 sqft
Price per Sqft $126
Subdivision Jennifer Springs
MLS Listing ID 7063530
Sold Date 09/07/22
Style Other
Bedrooms 4
Full Baths 3
Half Baths 1
Construction Status Updated/Remodeled
HOA Y/N No
Year Built 2005
Annual Tax Amount $2,910
Tax Year 2021
Lot Size 0.600 Acres
Acres 0.6
Property Description
This Beautiful 4 bed 3.5 bath home situated on a large lot in a quiet neighborhood. This home has quality updates that will sure to please. There is updated electrical, lifetime Marathon water heater , a built in water rain softener , upgraded light fixtures as well as all new Kitchen Aid appliances and pull out cabinets. In the master bedroom you will find a large garden tub, Vanity between 2 sinks, French doors, walk in closet with built in wood cabinets and Tray ceiling. There is also a fully finished basement with a full bathroom and potential for extra living space. The property sits on a large lot with a huge backyard. In the back yard you will find a custom tree house with a metal roof , trex decking and electricity. There is also a large 12x16 Tuffshed in the back side of the backyard that will accommodated for lots of extra storage. The covered back Deck is very spacious and a great area to enjoy the spacious views of the backyard. All of the lighting and irrigation system have been professionally installed as well as the cement block siding. This home has soo many more amazing features and would be a great place to raise a family!
Location
State GA
County Walton
Lake Name None
Rooms
Bedroom Description Other
Other Rooms Shed(s)
Basement Finished, Finished Bath, Full
Dining Room Open Concept
Interior
Interior Features High Ceilings 9 ft Main, Tray Ceiling(s), Vaulted Ceiling(s)
Heating Central
Cooling Central Air
Flooring Carpet, Ceramic Tile, Hardwood, Laminate
Fireplaces Number 1
Fireplaces Type Gas Log
Window Features Insulated Windows
Appliance Dishwasher, Electric Oven, Microwave, Refrigerator
Laundry Laundry Room
Exterior
Exterior Feature Balcony, Storage
Parking Features Garage
Garage Spaces 2.0
Fence Back Yard
Pool None
Community Features Sidewalks, Street Lights
Utilities Available Cable Available, Electricity Available
Waterfront Description None
View Other
Roof Type Shingle
Street Surface Asphalt, Concrete
Accessibility Accessible Kitchen Appliances
Handicap Access Accessible Kitchen Appliances
Porch Covered, Deck, Front Porch
Total Parking Spaces 2
Building
Lot Description Back Yard
Story Three Or More
Foundation Brick/Mortar
Sewer Public Sewer
Water Public
Architectural Style Other
Level or Stories Three Or More
Structure Type Brick Front
New Construction No
Construction Status Updated/Remodeled
Schools
Elementary Schools Walker Park
Middle Schools Carver
High Schools Monroe Area
Others
Senior Community no
Restrictions false
Tax ID N073A00000022000
Special Listing Condition None
Read Less

Bought with Virtual Properties Realty.com
Get More Information




