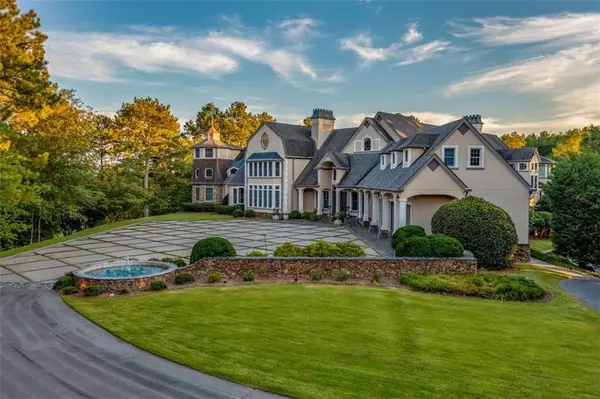For more information regarding the value of a property, please contact us for a free consultation.
2611 Lovebridge RD SE Fairmount, GA 30139
Want to know what your home might be worth? Contact us for a FREE valuation!

Our team is ready to help you sell your home for the highest possible price ASAP
Key Details
Sold Price $4,400,000
Property Type Single Family Home
Sub Type Single Family Residence
Listing Status Sold
Purchase Type For Sale
Square Footage 13,314 sqft
Price per Sqft $330
MLS Listing ID 7119431
Sold Date 10/12/22
Style French Provincial
Bedrooms 6
Full Baths 6
Construction Status Resale
HOA Y/N No
Year Built 1996
Annual Tax Amount $14,813
Tax Year 2021
Lot Size 120.000 Acres
Acres 120.0
Property Description
This Outdoor Paradise features 120 acres with all the wildlife north Georgia is famous for including Wild Hogs, Black Bear, Turkey and multiple herds of deer. This old style Architectural shingled home boasts 6 bedrooms and 11 bathrooms and an amazing grand foyer with its 29 foot ceiling. Exhibiting a custom crystal chandelier, the grand staircase will be the most remembered feature of this impressive home. The master bedroom features a floor to ceiling stone fireplace with a larger than life Trey Ceiling featuring a custom painted façade. The adjacent master sitting area boasts an impressive floor to ceiling wall of windows, reaching upwards of over 25 feet. This unequaled property offers long range mountain views and 4 stocked ponds with seasonal trout, largemouth bass and bluegill. The first class kitchen features a large island, Wolf Stove with six gas burners and a Sub-Zero Refrigerator. The large entertaining patio area features a 12 ft. deep oversized pool and the southern portion of the pool house features a large outdoor kitchen featuring over 900 sq. ft. of outdoor grilling and entertaining area. The home has an Advanced Carrier HVAC system that includes a state-of-the-art electronic filter system with high efficiency units that are zoned for every room. The utility bills are substantially lower than comparable sized homes due to the interior walls and ceilings sprayed with Closed Cell Spray Foam for maximum energy efficiency. The large metal building features a well-maintained apartment and additional storage areas for boats, campers, or tractors.
Location
State GA
County Gordon
Lake Name None
Rooms
Bedroom Description Master on Main
Other Rooms None
Basement Crawl Space, Finished, Finished Bath
Main Level Bedrooms 2
Dining Room Great Room, Separate Dining Room
Interior
Interior Features Cathedral Ceiling(s), Tray Ceiling(s), Walk-In Closet(s)
Heating Central, Heat Pump
Cooling Central Air, Heat Pump
Flooring Hardwood, Other
Fireplaces Number 2
Fireplaces Type Gas Log, Living Room, Master Bedroom
Window Features None
Appliance Electric Oven, Electric Range, Refrigerator
Laundry Laundry Room, Main Level
Exterior
Exterior Feature Balcony, Other
Parking Features Attached, Driveway, Garage, Garage Faces Front
Garage Spaces 3.0
Fence Fenced, Front Yard, Wrought Iron
Pool Heated, In Ground
Community Features None
Utilities Available Other
Waterfront Description None
View Mountain(s)
Roof Type Shingle
Street Surface Concrete
Accessibility None
Handicap Access None
Porch Patio
Total Parking Spaces 3
Private Pool true
Building
Lot Description Back Yard, Front Yard, Private, Stream or River On Lot, Wooded
Story Three Or More
Foundation See Remarks
Sewer Septic Tank
Water Public
Architectural Style French Provincial
Level or Stories Three Or More
Structure Type Synthetic Stucco, Wood Siding
New Construction No
Construction Status Resale
Schools
Elementary Schools Sonoraville
Middle Schools Gordon - Other
High Schools Gordon Central
Others
Senior Community no
Restrictions false
Special Listing Condition None
Read Less

Bought with 1st Class Estate Premier Group LTD
Get More Information




