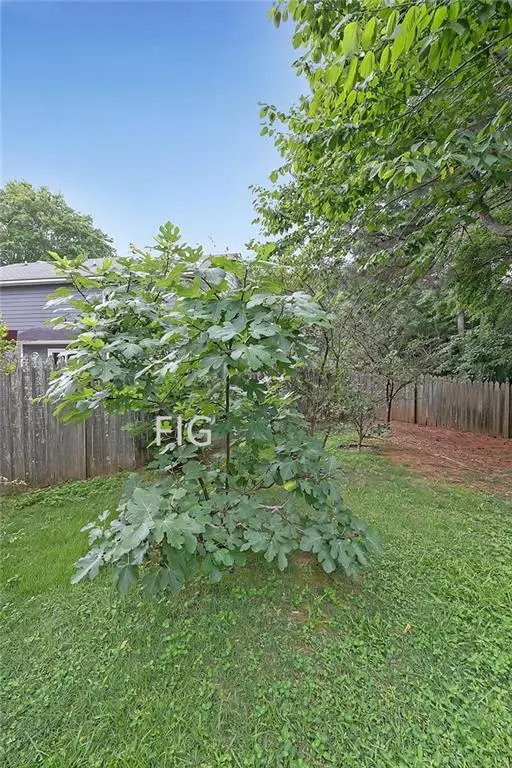For more information regarding the value of a property, please contact us for a free consultation.
4795 Minden Chase Johns Creek, GA 30022
Want to know what your home might be worth? Contact us for a FREE valuation!

Our team is ready to help you sell your home for the highest possible price ASAP
Key Details
Sold Price $422,500
Property Type Single Family Home
Sub Type Single Family Residence
Listing Status Sold
Purchase Type For Sale
Square Footage 1,710 sqft
Price per Sqft $247
Subdivision Roswell Mill
MLS Listing ID 7096398
Sold Date 10/17/22
Style Ranch, Traditional
Bedrooms 3
Full Baths 2
Construction Status Resale
HOA Y/N No
Year Built 1987
Annual Tax Amount $3,428
Tax Year 2021
Lot Size 0.252 Acres
Acres 0.252
Property Description
Welcome Home! This stunning ranch in Johns Creek is peacefully situated in a well-established, friendly community. Great INVESTMENT opportunity with no HOA or rent restrictions. Award winning school district! Provides quick, easy access to 400. Close to shopping, restaurants, Avalon, Webb Bridge Park and Historic Mill Village. Inside will not disappoint! This bright and sunshiny home boasts an incredible open layout perfect for entertaining. You'll love the beautiful hardwood floors. The eat-in gourmet kitchen will inspire your inner chef- complete with granite counters, SS appliances, tile backsplash, pantry. End your days in the spacious, vaulted family room graced with a lovely fireplace and an open view to the kitchen. Escape to a large master retreat to envy. The gorgeous master bath features dual vanities, large soaking tub, separate shower and ceramic tile floors. Two ample sized secondary bedrooms and additional full bath. You'll appreciate the wonderful organic fruit trees in the private backyard oasis. The low maintenance, level, fenced-in backyard has a nice amount of green grassy space. Great for kids, pets, play or just relaxing on a weekend. No need to sacrifice! Move in today and start making memories tomorrow!
Location
State GA
County Fulton
Lake Name None
Rooms
Bedroom Description Master on Main
Other Rooms None
Basement None
Main Level Bedrooms 3
Dining Room Open Concept
Interior
Interior Features Cathedral Ceiling(s), Disappearing Attic Stairs, Entrance Foyer, High Ceilings 9 ft Main, High Speed Internet, Walk-In Closet(s)
Heating Central, Forced Air, Natural Gas
Cooling Central Air
Flooring Carpet, Ceramic Tile, Hardwood
Fireplaces Number 1
Fireplaces Type Family Room, Gas Starter
Window Features None
Appliance Dishwasher, Disposal, Double Oven, Dryer, ENERGY STAR Qualified Appliances, Gas Cooktop, Gas Range, Gas Water Heater, Microwave, Refrigerator, Self Cleaning Oven, Washer
Laundry Laundry Room
Exterior
Exterior Feature Garden, Private Front Entry, Private Rear Entry, Private Yard, Rain Barrel/Cistern(s)
Parking Features Attached, Driveway, Garage, Garage Door Opener, Garage Faces Front, Kitchen Level
Garage Spaces 2.0
Fence Back Yard, Fenced, Privacy, Wood
Pool None
Community Features Near Schools, Near Shopping, Near Trails/Greenway, Street Lights
Utilities Available Cable Available, Electricity Available, Natural Gas Available, Phone Available, Sewer Available, Water Available
Waterfront Description None
View Other
Roof Type Composition, Shingle
Street Surface Paved
Accessibility None
Handicap Access None
Porch Patio
Total Parking Spaces 2
Building
Lot Description Back Yard, Front Yard, Landscaped, Level, Private
Story One
Foundation Concrete Perimeter
Sewer Public Sewer
Water Public
Architectural Style Ranch, Traditional
Level or Stories One
Structure Type Cement Siding, Concrete
New Construction No
Construction Status Resale
Schools
Elementary Schools Ocee
Middle Schools Taylor Road
High Schools Chattahoochee
Others
Senior Community no
Restrictions false
Tax ID 11 046601650039
Ownership Fee Simple
Financing no
Special Listing Condition None
Read Less

Bought with Nathan's Realty
Get More Information




