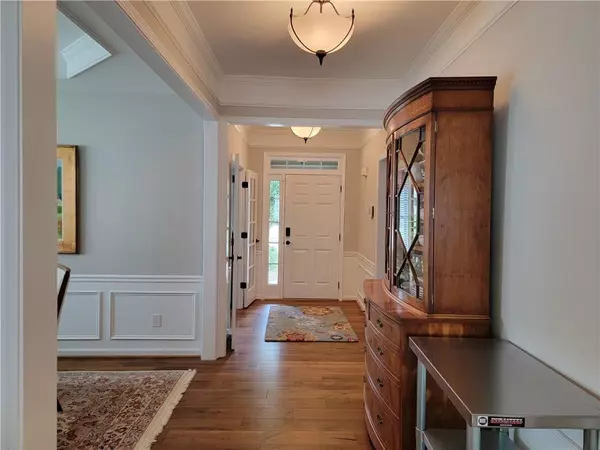For more information regarding the value of a property, please contact us for a free consultation.
1475 Vinery AVE Cumming, GA 30041
Want to know what your home might be worth? Contact us for a FREE valuation!

Our team is ready to help you sell your home for the highest possible price ASAP
Key Details
Sold Price $440,000
Property Type Single Family Home
Sub Type Single Family Residence
Listing Status Sold
Purchase Type For Sale
Square Footage 1,725 sqft
Price per Sqft $255
Subdivision Peachtree Court
MLS Listing ID 7110159
Sold Date 10/14/22
Style Ranch
Bedrooms 2
Full Baths 2
Construction Status Updated/Remodeled
HOA Fees $420
HOA Y/N Yes
Year Built 2003
Annual Tax Amount $693
Tax Year 2021
Lot Size 6,534 Sqft
Acres 0.15
Property Description
No sign!!! Beautiful fully updated ranch in sought after neighborhood. Kitchen is totally renovated with White Shaker cabinets, polished nickel pulls, extra cabinets in breakfast area, stainless steel upgraded appliances including induction range, 4 door French door refrigerator with ice and water dispenser, quartzite/marble countertops, undercounter lighting, tile floor and pantry, open to family room. Great room has electric insert fireplace (looks real!!!) with heater and remote control with beautiful pottery barn fireplace screen included. Master Bath totally renovated with marble countertop with double vanities, frameless glass shower, upgraded shower head with additional hand held shower head, waterfall tile feature and stone tile floor, polished nickel on light fixture, sink faucets and shower fixture. Toilet room and closet with full closet system. Sunroom includes HVAC vent and intake and adds 100 sq. ft to stated square footage. All rooms have designer hardwood flooring except tile in bathrooms, kitchen and sunroom. Patio is oversized and includes a 20' retractable (power) awning and a stone planter for seasonal plantings. Back yard is fully landscaped with stonework and foliage and includes low voltage and solar lighting as well as aluminum 4.5' tall fencing. HOA dues include swimming pool, individual lawn service and trash collection. Many other features. Showings start on Saturday. Date of possession: Seller requests possession 30 days after closing, but is negotiable. Seller is a Real Estate Broker licensed in Georgia.
Location
State GA
County Forsyth
Lake Name None
Rooms
Bedroom Description Master on Main, Oversized Master, Split Bedroom Plan
Other Rooms None
Basement None
Main Level Bedrooms 2
Dining Room Separate Dining Room
Interior
Interior Features Double Vanity, Entrance Foyer, High Ceilings 9 ft Main, High Speed Internet, Walk-In Closet(s)
Heating Forced Air, Natural Gas
Cooling Ceiling Fan(s), Central Air
Flooring Ceramic Tile, Hardwood
Fireplaces Number 1
Fireplaces Type Blower Fan, Electric, Glass Doors, Great Room, Insert
Window Features Double Pane Windows
Appliance Dishwasher, Disposal, Dryer, Electric Range, Microwave, Refrigerator, Self Cleaning Oven, Tankless Water Heater, Washer
Laundry Laundry Room, Main Level
Exterior
Exterior Feature Awning(s), Garden, Gas Grill, Rain Gutters
Parking Features Garage, Kitchen Level, Level Driveway
Garage Spaces 2.0
Fence Back Yard, Fenced
Pool None
Community Features Clubhouse, Homeowners Assoc, Near Schools, Near Shopping, Sidewalks, Street Lights
Utilities Available Cable Available, Electricity Available, Natural Gas Available, Phone Available, Sewer Available, Underground Utilities, Water Available
Waterfront Description None
View Other
Roof Type Composition
Street Surface Asphalt
Accessibility Accessible Approach with Ramp
Handicap Access Accessible Approach with Ramp
Porch Front Porch, Rear Porch
Total Parking Spaces 2
Building
Lot Description Back Yard, Front Yard, Landscaped, Level
Story One
Foundation Slab
Sewer Public Sewer
Water Public
Architectural Style Ranch
Level or Stories One
Structure Type Cement Siding
New Construction No
Construction Status Updated/Remodeled
Schools
Elementary Schools Shiloh Point
Middle Schools South Forsyth
High Schools South Forsyth
Others
Senior Community no
Restrictions true
Tax ID 109 159
Special Listing Condition None
Read Less

Bought with Chapman Hall Professionals
Get More Information




