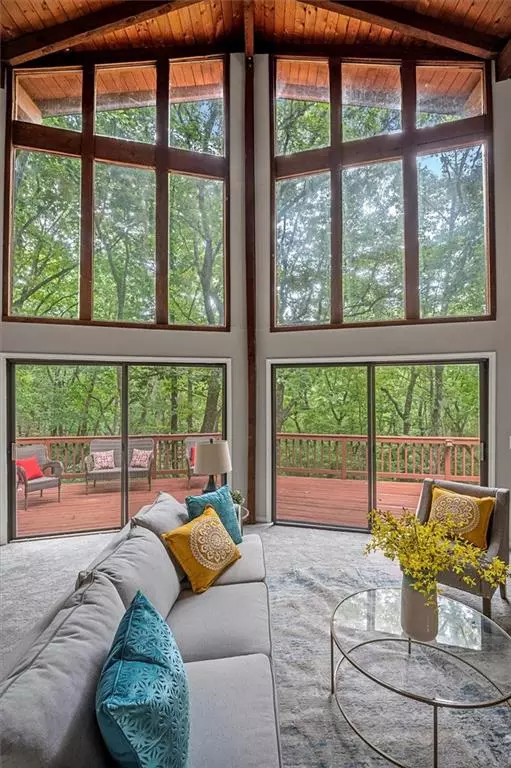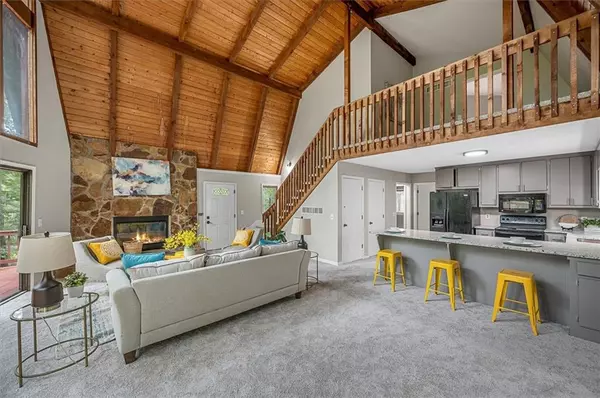For more information regarding the value of a property, please contact us for a free consultation.
182 White Eagle DR Waleska, GA 30183
Want to know what your home might be worth? Contact us for a FREE valuation!

Our team is ready to help you sell your home for the highest possible price ASAP
Key Details
Sold Price $419,500
Property Type Single Family Home
Sub Type Single Family Residence
Listing Status Sold
Purchase Type For Sale
Square Footage 2,462 sqft
Price per Sqft $170
Subdivision Lake Arrowhead
MLS Listing ID 7103633
Sold Date 10/17/22
Style Contemporary/Modern
Bedrooms 3
Full Baths 2
Half Baths 1
Construction Status Resale
HOA Fees $2,268
HOA Y/N Yes
Originating Board First Multiple Listing Service
Year Built 1979
Annual Tax Amount $2,366
Tax Year 2021
Lot Size 0.778 Acres
Acres 0.778
Property Description
Break away from the hustle of the city or the to do list to unwind at this gorgeous vacation setting home. In sought after community of Lake Arrowhead with its marina, lake and active community. Boat rentals available, fishing and pristine amenities await you. This property comes with two lots with just under an acre combined. No one right next door and feels as if you are in a nature preserve. No views of homes around you. You could even remove trees in front of the home and potentially have a mountain view! With the double deck wrap around porches overlooking the lush woods and quiet serene setting you will enjoy coming home to this escape. The great room and its wall of windows and cathedral ceilings make this a show stopper for all. Open concept living with its newly refinished kitchen and granite counters, new lighting throughout, new interior paint, new gutters and roof, new carpet and new granite in bathrooms. The home is turn key and move in ready with nothing left to do. The main level has two bedrooms and 1 full bath. The kitchen has tons of counter space and loads of cabinets plus a pantry and large breakfast bar. The sunroom or currently staged dining room make this a perfect 10 with its 180 degree views of the woods. You can sit and relax or dine watching the deer graze by or enjoy the sunsets. The upper level has a main bedroom with is spacious layout, his and hers closets and private viewing deck. The vaulted ceiling bathroom feels spacious and clean with its newly refinished floors, cabinets and new counters plus new lighting and mirror. A linen closet awaits you in this space for optimal organization. The terrace level has yet another expanded deck, a large finished rec room with a stone wood burning insert for you to have warm nights by your wood burning stove which could heat the entire home efficiently Currently there is no wood burning stove in place but the space and the venting is ready for your addition. The terrace level also has a spacious laundry room and storage area & an updated half bathroom. The two garage was recently painted walls and floors making this a great space for your workshop or storage. New concrete stone retaining wall and a perfectly level driveway await. You will fall in love with the amenities of Lake Arrowhead from its marina, boating, boat rental, fishing, swimming pool, tennis. pickle ball, fitness center, restaurant and gorgeous mountain and sunset views throughout this community. Gated community in the heart of the Blue Ridge Mountains. A true escape from reality when you enter this amazing community. The drive is worth it and calms the soul. Just an hour from Atlanta and access to 575 or 75 with two gated entrances. NEW ROOF 2021.
Location
State GA
County Cherokee
Lake Name Arrowhead
Rooms
Bedroom Description Oversized Master, Split Bedroom Plan
Other Rooms None
Basement Daylight, Driveway Access, Exterior Entry, Finished, Finished Bath, Interior Entry
Main Level Bedrooms 2
Dining Room Open Concept, Separate Dining Room
Interior
Interior Features Beamed Ceilings, Cathedral Ceiling(s), High Ceilings 10 ft Main, His and Hers Closets
Heating Central
Cooling Central Air
Flooring Carpet, Laminate
Fireplaces Number 2
Fireplaces Type Basement, Family Room, Glass Doors
Window Features Insulated Windows
Appliance Dishwasher, Dryer, Microwave, Refrigerator, Washer
Laundry Laundry Room, Lower Level
Exterior
Exterior Feature Private Yard
Parking Features Attached, Driveway, Garage, Garage Faces Side, Level Driveway
Garage Spaces 2.0
Fence None
Pool None
Community Features Boating, Community Dock, Fitness Center, Gated, Homeowners Assoc, Lake, Marina, Pickleball, Pool, Restaurant, Tennis Court(s)
Utilities Available Cable Available, Electricity Available, Phone Available, Water Available
Waterfront Description None
View Trees/Woods
Roof Type Composition
Street Surface Asphalt
Accessibility Accessible Washer/Dryer
Handicap Access Accessible Washer/Dryer
Porch Deck, Front Porch, Wrap Around
Total Parking Spaces 8
Building
Lot Description Level, Mountain Frontage, Wooded
Story Two
Foundation Slab
Sewer Public Sewer
Water Public
Architectural Style Contemporary/Modern
Level or Stories Two
Structure Type Cedar
New Construction No
Construction Status Resale
Schools
Elementary Schools R.M. Moore
Middle Schools Teasley
High Schools Cherokee
Others
HOA Fee Include Door person, Reserve Fund, Security, Swim/Tennis
Senior Community no
Restrictions false
Tax ID 22N15A 09092
Acceptable Financing Cash, Conventional
Listing Terms Cash, Conventional
Special Listing Condition None
Read Less

Bought with Keller Williams North Atlanta
Get More Information




