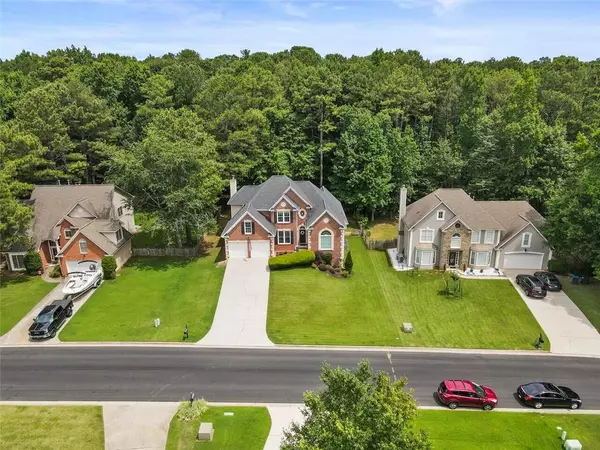For more information regarding the value of a property, please contact us for a free consultation.
325 Shady River TRCE Roswell, GA 30076
Want to know what your home might be worth? Contact us for a FREE valuation!

Our team is ready to help you sell your home for the highest possible price ASAP
Key Details
Sold Price $583,000
Property Type Single Family Home
Sub Type Single Family Residence
Listing Status Sold
Purchase Type For Sale
Square Footage 3,411 sqft
Price per Sqft $170
Subdivision River Terrace
MLS Listing ID 7090299
Sold Date 10/17/22
Style Traditional
Bedrooms 4
Full Baths 3
Half Baths 1
Construction Status Resale
HOA Fees $650
HOA Y/N Yes
Year Built 1993
Annual Tax Amount $4,195
Tax Year 2021
Lot Size 0.275 Acres
Acres 0.275
Property Description
Come check out this exquisite and well maintained 4 bedroom brick front home with 3 and half baths, 3400 sq.ft on a full basement in a charming and desirable swim and tennis neighborhood in Roswell! Only minutes to 400, East Roswell Park, and the Chattahoochee River. The open floor plan consists of a 2 story foyer which leads to a formal dining area and family room. The kitchen is equipped with stainless steel appliances and granite countertops overlooks the vaulted living room and a cozy breakfast area which has beautiful views of the tranquil woods and deer that frequently visit. The oversized master bedroom is on the main level and three secondary bedrooms are upstairs with an open loft area. The full basement can be utilized as a recreational area and a workshop, and also has additional storage space.
Location
State GA
County Fulton
Lake Name None
Rooms
Bedroom Description Master on Main, Oversized Master
Other Rooms None
Basement Daylight, Exterior Entry, Finished Bath, Full, Interior Entry
Main Level Bedrooms 1
Dining Room Dining L, Great Room
Interior
Interior Features Double Vanity, Entrance Foyer, High Ceilings 9 ft Main, Walk-In Closet(s), Other
Heating Forced Air, Natural Gas
Cooling Ceiling Fan(s), Central Air, Electric Air Filter
Flooring Carpet, Hardwood
Fireplaces Number 1
Fireplaces Type Gas Starter, Living Room, Master Bedroom
Window Features None
Appliance Dishwasher, Gas Oven, Gas Range, Gas Water Heater, Microwave, Refrigerator
Laundry Laundry Room, Main Level
Exterior
Exterior Feature Other
Parking Features Garage
Garage Spaces 2.0
Fence Back Yard
Pool None
Community Features Pool, Tennis Court(s)
Utilities Available Underground Utilities
Waterfront Description None
View Other
Roof Type Composition
Street Surface Paved
Accessibility None
Handicap Access None
Porch Deck
Total Parking Spaces 2
Building
Lot Description Private, Back Yard, Landscaped, Zero Lot Line
Story Two
Foundation Concrete Perimeter
Sewer Public Sewer
Water Public
Architectural Style Traditional
Level or Stories Two
Structure Type Brick Front
New Construction No
Construction Status Resale
Schools
Elementary Schools River Eves
Middle Schools Holcomb Bridge
High Schools Centennial
Others
HOA Fee Include Swim/Tennis
Senior Community no
Restrictions true
Tax ID 12 256406260201
Acceptable Financing Cash, Conventional, Other
Listing Terms Cash, Conventional, Other
Special Listing Condition None
Read Less

Bought with Keller WIlliams Atlanta Classic
Get More Information




