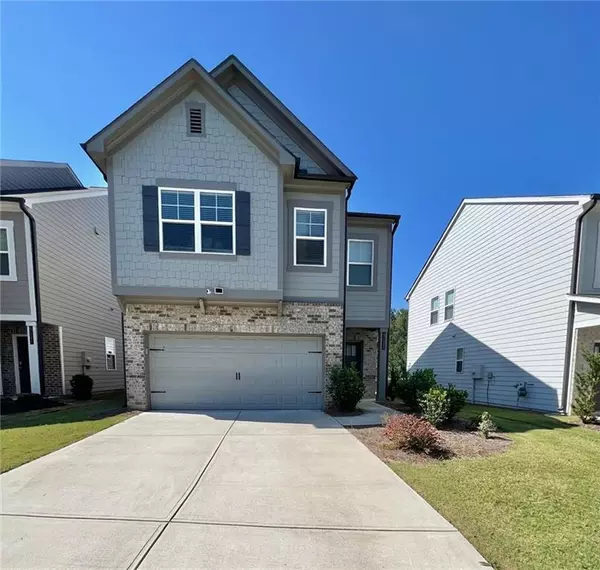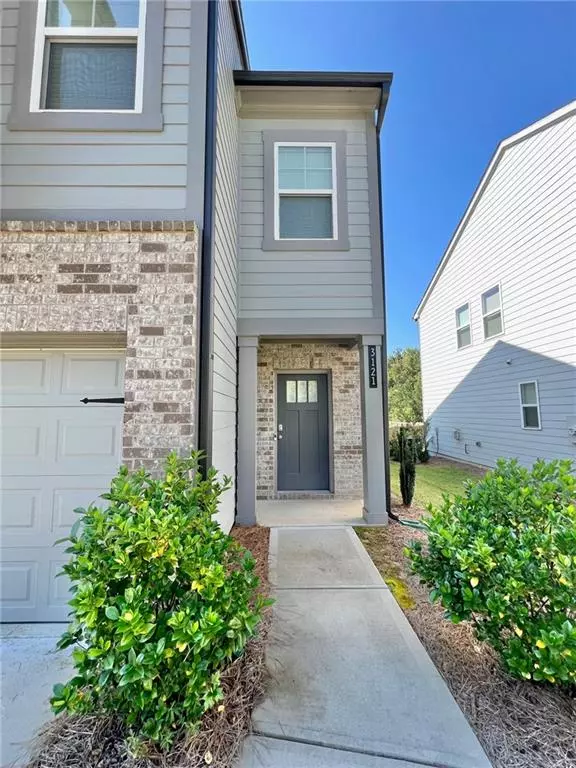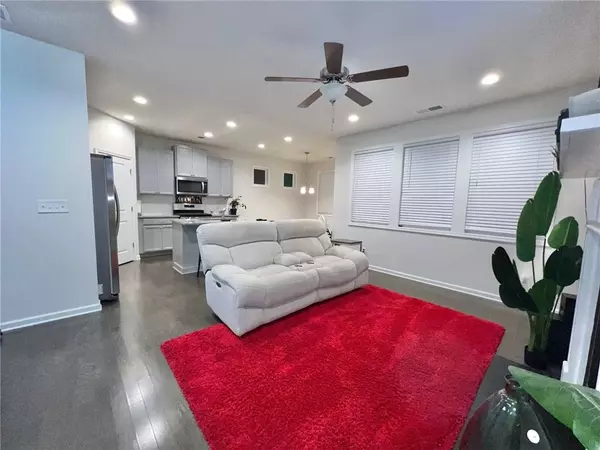For more information regarding the value of a property, please contact us for a free consultation.
3121 West Jackson WAY Austell, GA 30106
Want to know what your home might be worth? Contact us for a FREE valuation!

Our team is ready to help you sell your home for the highest possible price ASAP
Key Details
Sold Price $355,000
Property Type Single Family Home
Sub Type Single Family Residence
Listing Status Sold
Purchase Type For Sale
Square Footage 1,926 sqft
Price per Sqft $184
Subdivision Westside Commons
MLS Listing ID 7118207
Sold Date 10/18/22
Style Craftsman, Traditional
Bedrooms 3
Full Baths 2
Half Baths 1
Construction Status Resale
HOA Fees $400
HOA Y/N Yes
Year Built 2019
Annual Tax Amount $2,704
Tax Year 2021
Lot Size 3,920 Sqft
Acres 0.09
Property Description
Westside Commons by Beazer Homes is in close proximity to all the action: shopping, schools, greenspace, trails & more. As you enter the community you can see the difference… yards are manicured, sidewalks, streetlights and quality-built homes which are cared for. 3121 is on a desirable cul-de-sac lot with room for guest parking on your driveway. This elegant home has many upgrades throughout and is filled with natural light and a modern flare. The main level encompasses a fire side living room with views of the chef’s kitchen featuring a gas range, island and dining area. Right outside the dining room is a grilling terrace and sodded back yard – perfect for a game of cornhole! Having the 2-car garage accessed from the kitchen allows for easy drop & go unload. Travel up the light filled two- story foyer to the oversized owner’s suite, with sitting room, walk in closet, tray ceiling and spa like bathroom. Down the hall are two guest rooms perfect for home office, kids or family get togethers. Adjacent to the bedrooms is a full bathroom and large walk-in laundry room. No design detail has been overlooked (can lighting, fans, granite counters, custom blinds, upgraded cabinets, appliances, flooring and more). Westside Commons is sold out and re-sales are rare - this home will go fast, don’t wait to submit an offer! Owner is being transferred to Texas.
Location
State GA
County Cobb
Lake Name None
Rooms
Bedroom Description Oversized Master, Sitting Room
Other Rooms None
Basement None
Dining Room Other
Interior
Interior Features Double Vanity, Entrance Foyer, Entrance Foyer 2 Story, High Ceilings 9 ft Main, Tray Ceiling(s), Walk-In Closet(s)
Heating Heat Pump
Cooling Ceiling Fan(s), Central Air
Flooring Carpet, Ceramic Tile, Laminate
Fireplaces Number 1
Fireplaces Type Gas Log
Window Features Double Pane Windows
Appliance Dishwasher, Disposal, Electric Water Heater, Gas Range, Microwave, Refrigerator
Laundry In Hall, Upper Level
Exterior
Exterior Feature None
Parking Features Driveway, Garage
Garage Spaces 2.0
Fence None
Pool None
Community Features Near Schools, Near Shopping, Near Trails/Greenway, Street Lights
Utilities Available Cable Available, Electricity Available, Natural Gas Available, Phone Available, Sewer Available, Underground Utilities, Water Available
Waterfront Description None
View Other
Roof Type Shingle
Street Surface Asphalt
Accessibility None
Handicap Access None
Porch Patio
Total Parking Spaces 2
Building
Lot Description Cul-De-Sac, Landscaped, Level
Story Two
Foundation Slab
Sewer Public Sewer
Water Public
Architectural Style Craftsman, Traditional
Level or Stories Two
Structure Type Brick Front, Wood Siding
New Construction No
Construction Status Resale
Schools
Elementary Schools Sanders
Middle Schools Garrett
High Schools South Cobb
Others
Senior Community no
Restrictions true
Tax ID 18001900530
Special Listing Condition None
Read Less

Bought with Sanders Team Realty
Get More Information




