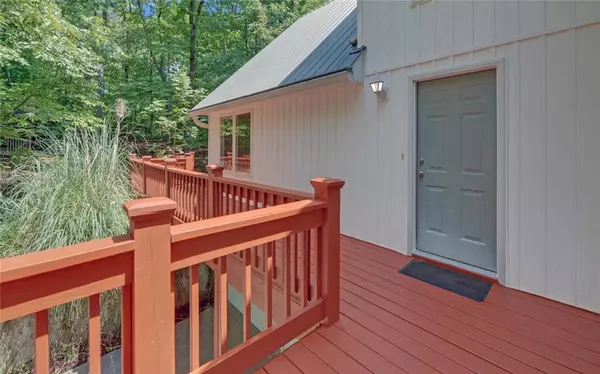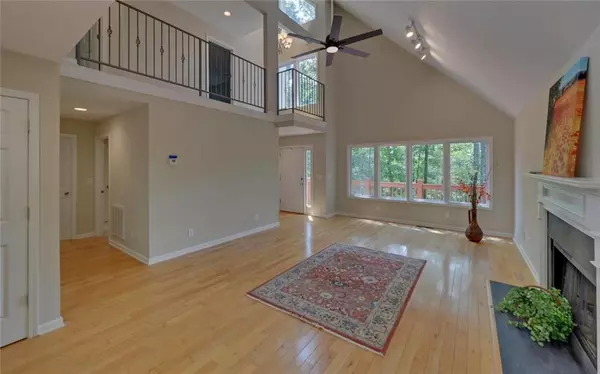For more information regarding the value of a property, please contact us for a free consultation.
510 High Shoals DR Dahlonega, GA 30533
Want to know what your home might be worth? Contact us for a FREE valuation!

Our team is ready to help you sell your home for the highest possible price ASAP
Key Details
Sold Price $415,000
Property Type Single Family Home
Sub Type Single Family Residence
Listing Status Sold
Purchase Type For Sale
Square Footage 3,266 sqft
Price per Sqft $127
Subdivision High Shoals
MLS Listing ID 7077385
Sold Date 10/20/22
Style Contemporary/Modern, Other
Bedrooms 3
Full Baths 2
Half Baths 1
Construction Status Resale
HOA Y/N No
Year Built 2001
Annual Tax Amount $500
Tax Year 2021
Lot Size 1.490 Acres
Acres 1.49
Property Description
Your own private wooded park on 1.50 acres in sought after High Shoals Subdivision. Quiet neighborhood with homes ranging to million+ NO HOA. Deed Restrictions apply.
Enter this bright home and be amazed at the vaulted ceilings, large casement windows, spacious great room with fireplace, open kitchen/dining with views of the outdoors . Master suite on main, bath has huge Jacuzzi. Two bedrooms, bath upstairs and a loft area overlooking great room.
Lower level features half bath, storage, safe room, computer/office room, place for wet bar/ kitchenette and large living area. Could be small apartment with private exterior/interior entrance entrance.
New paint and a new HVAC system. House comes with home generator.
Living here is like living in a beautiful peaceful park with nice hardwoods, a gazebo, fire pit, and lots of deer and wildlife. There is neighborhood access to the Chestatee river. Minutes to the famous Dahlonega square, multiple wineries, University of North Ga, and easy access to Ga. 400
You will not believe the value in this home!
Location
State GA
County Lumpkin
Lake Name None
Rooms
Bedroom Description Master on Main, Split Bedroom Plan
Other Rooms Gazebo
Basement Daylight, Driveway Access, Finished, Finished Bath, Interior Entry
Main Level Bedrooms 1
Dining Room None
Interior
Interior Features Cathedral Ceiling(s), Disappearing Attic Stairs, Double Vanity, Entrance Foyer, High Ceilings 9 ft Main, Vaulted Ceiling(s), Walk-In Closet(s)
Heating Central, Electric, Heat Pump, Zoned
Cooling Ceiling Fan(s), Central Air, Zoned
Flooring Carpet, Hardwood
Fireplaces Number 1
Fireplaces Type Factory Built, Great Room
Window Features Insulated Windows
Appliance Dishwasher, Electric Range, Electric Water Heater, Microwave, Range Hood, Refrigerator, Self Cleaning Oven
Laundry In Hall, Main Level
Exterior
Exterior Feature Balcony, Private Front Entry, Private Yard, Rain Gutters
Parking Features Attached, Driveway, Garage, Garage Faces Side, Storage
Garage Spaces 2.0
Fence Back Yard
Pool None
Community Features Fishing
Utilities Available Cable Available, Electricity Available, Phone Available, Underground Utilities
Waterfront Description None
View Trees/Woods
Roof Type Metal
Street Surface Paved
Accessibility Accessible Electrical and Environmental Controls
Handicap Access Accessible Electrical and Environmental Controls
Porch Deck, Front Porch, Rear Porch, Wrap Around
Total Parking Spaces 2
Building
Lot Description Back Yard, Front Yard, Landscaped, Private, Wooded
Story One and One Half
Foundation Concrete Perimeter
Sewer Septic Tank
Water Well
Architectural Style Contemporary/Modern, Other
Level or Stories One and One Half
Structure Type Other
New Construction No
Construction Status Resale
Schools
Elementary Schools Long Branch
Middle Schools Lumpkin County
High Schools Lumpkin County
Others
Senior Community no
Restrictions false
Tax ID 116 090
Special Listing Condition None
Read Less

Bought with Keller Williams Realty Community Partners
Get More Information




