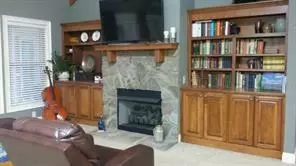For more information regarding the value of a property, please contact us for a free consultation.
370 SUMMIT DR #D104 Dahlonega, GA 30533
Want to know what your home might be worth? Contact us for a FREE valuation!

Our team is ready to help you sell your home for the highest possible price ASAP
Key Details
Sold Price $339,000
Property Type Condo
Sub Type Condominium
Listing Status Sold
Purchase Type For Sale
Square Footage 1,694 sqft
Price per Sqft $200
Subdivision The Summit Of Dahlonega
MLS Listing ID 7103005
Sold Date 10/18/22
Style Contemporary/Modern
Bedrooms 2
Full Baths 2
Construction Status Resale
HOA Fees $355
HOA Y/N Yes
Year Built 2007
Annual Tax Amount $2,966
Tax Year 2021
Lot Size 2,613 Sqft
Acres 0.06
Property Description
New lower price in this much sort after community. Be sure to watch the Virtual Tour!
This is the only condo community in Dahlonega that is gated and with amenities such as a clubhouse and swimming pool. Lovely one story condo, 2 bedrooms, 2 baths, 2 car garage,1694 sq. ft. of comfortable upscale living. Gas fireplace, jacuzzi tub, large walk in closet, built in bookcases, entrance foyer, covered porch. Mountain Views throughout the community! Amenities include, club house with full kitchen, library, salt water swimming pool. Also included in HOA fee is exterior maintenance, lawn care, termite, roofs, and this is a gated community from 6:30pm to 7:00am. This is an end unit!
Location
State GA
County Lumpkin
Lake Name None
Rooms
Bedroom Description Master on Main, Roommate Floor Plan, Split Bedroom Plan
Other Rooms None
Basement None
Main Level Bedrooms 2
Dining Room Great Room, Open Concept
Interior
Interior Features Bookcases, Cathedral Ceiling(s), Entrance Foyer, High Ceilings 10 ft Main, High Speed Internet, Vaulted Ceiling(s), Walk-In Closet(s), Wet Bar
Heating Central, Electric, Heat Pump
Cooling Central Air, Heat Pump
Flooring Carpet, Hardwood
Fireplaces Number 1
Fireplaces Type Factory Built, Gas Log, Gas Starter, Great Room
Window Features Double Pane Windows
Appliance Dryer, Electric Cooktop, Electric Oven, Electric Range, Microwave, Refrigerator, Self Cleaning Oven, Washer
Laundry In Hall
Exterior
Exterior Feature None
Parking Features Garage Door Opener, Garage Faces Front, Garage, Kitchen Level
Garage Spaces 2.0
Fence None
Pool In Ground, Salt Water
Community Features Clubhouse, Meeting Room, Gated, Homeowners Assoc, Fitness Center, Street Lights
Utilities Available Cable Available, Electricity Available, Natural Gas Available, Phone Available, Sewer Available, Underground Utilities, Water Available
Waterfront Description None
View Mountain(s)
Roof Type Composition
Street Surface Asphalt
Accessibility Accessible Bedroom, Accessible Doors
Handicap Access Accessible Bedroom, Accessible Doors
Porch Covered
Total Parking Spaces 2
Private Pool false
Building
Lot Description Corner Lot
Story One
Foundation Slab
Sewer Public Sewer
Water Public
Architectural Style Contemporary/Modern
Level or Stories One
Structure Type Cement Siding
New Construction No
Construction Status Resale
Schools
Elementary Schools Blackburn
Middle Schools Lumpkin County
High Schools Lumpkin County
Others
HOA Fee Include Insurance, Maintenance Structure, Maintenance Grounds, Pest Control, Reserve Fund, Termite
Senior Community no
Restrictions true
Tax ID 077 228
Ownership Condominium
Acceptable Financing Other
Listing Terms Other
Financing yes
Special Listing Condition None
Read Less

Bought with Mark Spain Real Estate
Get More Information




