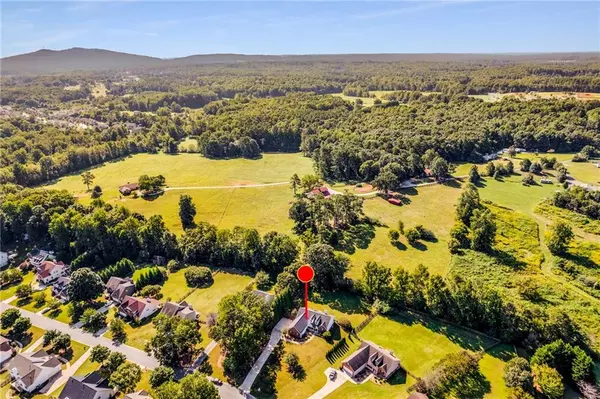For more information regarding the value of a property, please contact us for a free consultation.
4830 Haley Farms DR Cumming, GA 30028
Want to know what your home might be worth? Contact us for a FREE valuation!

Our team is ready to help you sell your home for the highest possible price ASAP
Key Details
Sold Price $396,000
Property Type Single Family Home
Sub Type Single Family Residence
Listing Status Sold
Purchase Type For Sale
Square Footage 1,735 sqft
Price per Sqft $228
Subdivision Haley Farms
MLS Listing ID 7113941
Sold Date 10/19/22
Style Ranch,Traditional
Bedrooms 3
Full Baths 2
Construction Status Resale
HOA Y/N No
Originating Board First Multiple Listing Service
Year Built 2004
Annual Tax Amount $487
Tax Year 2021
Lot Size 0.670 Acres
Acres 0.67
Property Description
This hard to find Ranch plan is set beautifully on a well manicured level lot with expansive front yard and big fenced back yard. Say hello to the horses that are your backyard neighbors. The setting is serene and provides peace and quiet in an excellent location. It is off the beaten path and close to shopping being equidistant to Cumming and Canton. The hardwoods make this a low maintenance home inside and the formal dining room has ample space for a large table. The home is very light and has a great flow from room to room. The hardwoods carry into the hall and to the bedrooms which are spacious. With many handicap features including a Roll in/Walk in Shower in the Master Bedroom the home is perfect for an Aging in place Buyer. The height of the ceiling in the secondary bedrooms give it a lofty feeling. The roof was replaced in 2017 and the home has been well cared for so it is move in ready. This is a great place for peacefully relaxation in a community where everyone has a little elbow room with lots that are one half acre or larger. Preferred Closing Attorney: O'Kelley & Sorohan Cumming.
Location
State GA
County Forsyth
Lake Name None
Rooms
Bedroom Description Master on Main
Other Rooms None
Basement None
Main Level Bedrooms 3
Dining Room Open Concept
Interior
Interior Features Crown Molding, Disappearing Attic Stairs, Double Vanity, Entrance Foyer, High Ceilings 9 ft Main, High Ceilings 10 ft Main, Tray Ceiling(s), Walk-In Closet(s), Other
Heating Central, Forced Air, Natural Gas
Cooling Ceiling Fan(s), Central Air
Flooring Ceramic Tile, Laminate
Fireplaces Number 1
Fireplaces Type Factory Built, Gas Log, Gas Starter, Great Room
Window Features Double Pane Windows
Appliance Dishwasher, Gas Oven, Gas Range, Gas Water Heater, Microwave, Refrigerator
Laundry In Hall, Main Level
Exterior
Exterior Feature Garden
Parking Features Attached, Driveway, Garage, Garage Door Opener, Garage Faces Side, Level Driveway
Garage Spaces 2.0
Fence Back Yard, Fenced, Wood
Pool None
Community Features Street Lights, Other
Utilities Available Cable Available, Electricity Available, Natural Gas Available, Phone Available, Underground Utilities, Water Available
Waterfront Description None
View Rural, Trees/Woods
Roof Type Composition,Ridge Vents,Shingle
Street Surface Asphalt,Paved
Accessibility Accessible Approach with Ramp, Accessible Doors, Accessible Entrance, Accessible Full Bath, Grip-Accessible Features
Handicap Access Accessible Approach with Ramp, Accessible Doors, Accessible Entrance, Accessible Full Bath, Grip-Accessible Features
Porch Front Porch, Patio
Private Pool false
Building
Lot Description Back Yard, Front Yard, Landscaped, Level, Wooded
Story One
Foundation Concrete Perimeter, Slab
Sewer Septic Tank
Water Public
Architectural Style Ranch, Traditional
Level or Stories One
Structure Type Brick Front,Cement Siding
New Construction No
Construction Status Resale
Schools
Elementary Schools Matt
Middle Schools Liberty - Forsyth
High Schools West Forsyth
Others
Senior Community no
Restrictions false
Tax ID 051 070
Special Listing Condition None
Read Less

Bought with Keller Williams Lanier Partners
Get More Information




