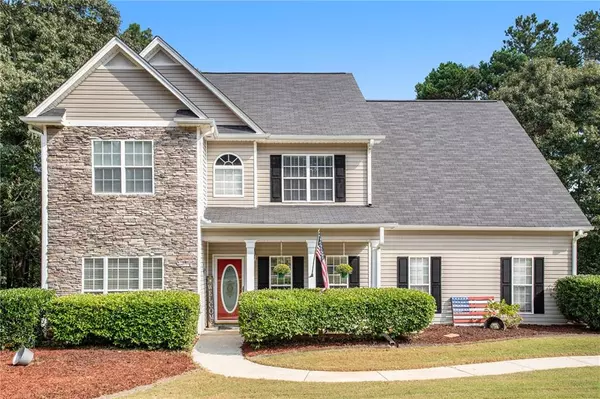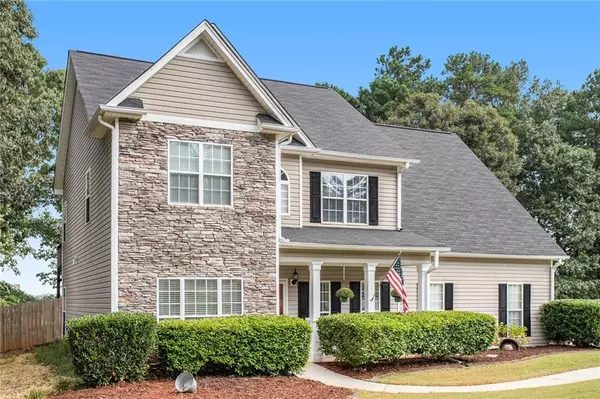For more information regarding the value of a property, please contact us for a free consultation.
129 Northridge LN Dallas, GA 30132
Want to know what your home might be worth? Contact us for a FREE valuation!

Our team is ready to help you sell your home for the highest possible price ASAP
Key Details
Sold Price $343,500
Property Type Single Family Home
Sub Type Single Family Residence
Listing Status Sold
Purchase Type For Sale
Square Footage 2,483 sqft
Price per Sqft $138
Subdivision Ivy Springs
MLS Listing ID 7118513
Sold Date 10/21/22
Style Traditional
Bedrooms 4
Full Baths 2
Half Baths 1
Construction Status Resale
HOA Fees $350
HOA Y/N Yes
Year Built 2002
Annual Tax Amount $2,741
Tax Year 2021
Lot Size 0.460 Acres
Acres 0.46
Property Description
PERFECT FOR YOUR FAMILY! This beautifully maintained home has character-galore. Enter through the foyer area and enjoy a guest bedroom near the door for ease of access for friends and family. The kitchen boasts beautifully stained cabinetry and a cozy dining area for family to enjoy the aroma and taste of a home cooked meal with love. Double oven (self-cleaning) makes cooking a breeze. The living and dining room areas are open concept and boast 10-foot ceilings that lead to the upstairs bedrooms. Upstairs you'll find Oversized Master bedroom with Tray ceilings that leads to a very comfortable en-suite bathroom and walk-in closet. You'll enjoy the spaciousness and coziness of a bedroom that you can relax and unwind in peace. Additionally, two nicely sized additional bedrooms for family to enjoy their peace and still come together when its family time. In-hall laundry between all the rooms for ease and comfortability. Another showstopper is the tremendously huge fourth bedroom that can be anything -- additional beds, a California King bed, a media room, a very comfortable office space, playroom for the kids. Let your imagination run wild! Nicely sized 2-car garage and a driveway that can fit the whole family's cars! This home is waiting for you! This home is in great condition and being sold As-Is.
Location
State GA
County Paulding
Lake Name None
Rooms
Bedroom Description Oversized Master
Other Rooms None
Basement None
Main Level Bedrooms 1
Dining Room Separate Dining Room
Interior
Interior Features Disappearing Attic Stairs, Entrance Foyer 2 Story, High Ceilings 9 ft Main, High Ceilings 10 ft Upper, High Speed Internet, Permanent Attic Stairs, Tray Ceiling(s), Walk-In Closet(s)
Heating Central
Cooling Central Air
Flooring Carpet, Hardwood
Fireplaces Number 1
Fireplaces Type Insert, Living Room
Window Features Insulated Windows
Appliance Dishwasher, Double Oven, Electric Oven, Gas Water Heater, Microwave, Refrigerator, Self Cleaning Oven
Laundry In Hall
Exterior
Exterior Feature None
Parking Features Attached, Driveway, Garage, Garage Door Opener, Garage Faces Side, Kitchen Level, Level Driveway
Garage Spaces 2.0
Fence Back Yard, Wood
Pool None
Community Features None
Utilities Available Cable Available, Electricity Available, Natural Gas Available, Phone Available, Sewer Available, Underground Utilities, Water Available
Waterfront Description None
View Other
Roof Type Composition, Shingle
Street Surface Asphalt
Accessibility None
Handicap Access None
Porch Covered, Deck, Front Porch, Patio
Total Parking Spaces 8
Building
Lot Description Back Yard, Front Yard, Landscaped, Level, Private
Story Two
Foundation Slab
Sewer Septic Tank
Water Public
Architectural Style Traditional
Level or Stories Two
Structure Type Vinyl Siding
New Construction No
Construction Status Resale
Schools
Elementary Schools Burnt Hickory
Middle Schools Lena Mae Moses
High Schools Paulding County
Others
HOA Fee Include Maintenance Structure, Maintenance Grounds, Swim/Tennis, Trash
Senior Community no
Restrictions true
Tax ID 054125
Special Listing Condition None
Read Less

Bought with Sovereign Real Estate Group National Corp.
Get More Information




