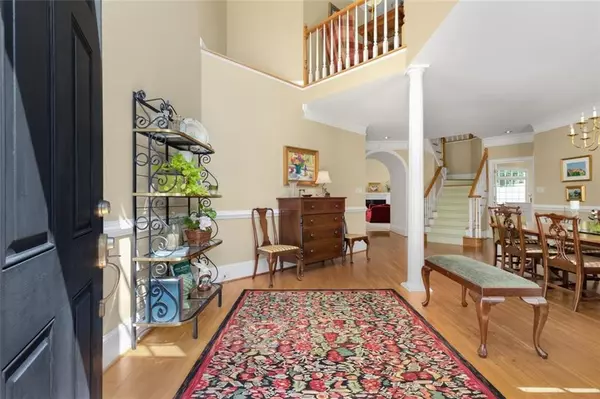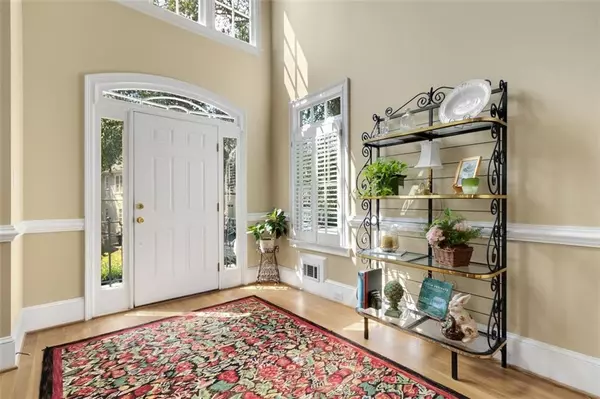For more information regarding the value of a property, please contact us for a free consultation.
3518 KNOLLHAVEN DR NE Brookhaven, GA 30319
Want to know what your home might be worth? Contact us for a FREE valuation!

Our team is ready to help you sell your home for the highest possible price ASAP
Key Details
Sold Price $707,000
Property Type Single Family Home
Sub Type Single Family Residence
Listing Status Sold
Purchase Type For Sale
Square Footage 3,867 sqft
Price per Sqft $182
Subdivision Knolls Of Nancy Creek
MLS Listing ID 7115540
Sold Date 10/21/22
Style European, Traditional
Bedrooms 4
Full Baths 3
Half Baths 1
Construction Status Resale
HOA Fees $30
HOA Y/N Yes
Year Built 1990
Annual Tax Amount $5,556
Tax Year 2021
Lot Size 8,712 Sqft
Acres 0.2
Property Description
Hate stairs? Come see this awesome floorplan that boasts a Master on Main fit for royalty! Open concept layout and vaulted ceilings throughout make this home live LARGE! Windows galore drench every space with natural light. Two story great room. 3 beds and 2 baths + loft space upstairs are perfect for a sizable family. Walk in attic storage has plenty of room for all the toys. This floorplan does it ALL! Retreat to the large deck with pergola for morning coffee or a quiet evening. Give your family the best life in sought-after Brookhaven and top rated Montgomery Elementary school. Several swim & tennis clubs plus Atlanta's best dining & shopping are right around the corner. World class healthcare and private schools nearby… Come see why so many people are calling Brookhaven home
Location
State GA
County Dekalb
Lake Name None
Rooms
Bedroom Description Master on Main, Oversized Master, Sitting Room
Other Rooms None
Basement Crawl Space
Main Level Bedrooms 1
Dining Room Seats 12+, Open Concept
Interior
Interior Features High Ceilings 9 ft Upper, High Ceilings 10 ft Main, Entrance Foyer 2 Story, Cathedral Ceiling(s), Double Vanity, High Speed Internet, Entrance Foyer, Vaulted Ceiling(s), Walk-In Closet(s)
Heating Forced Air, Natural Gas, Zoned
Cooling Central Air, Ceiling Fan(s), Attic Fan, Zoned
Flooring Carpet, Hardwood
Fireplaces Number 1
Fireplaces Type Family Room, Gas Log, Gas Starter
Window Features Double Pane Windows
Appliance Dishwasher, Disposal, Gas Range, Gas Water Heater
Laundry In Kitchen, Main Level, Mud Room
Exterior
Exterior Feature None
Parking Features Attached, Driveway, Garage
Garage Spaces 2.0
Fence Back Yard
Pool None
Community Features Homeowners Assoc, Public Transportation, Park, Near Shopping, Near Marta
Utilities Available Cable Available, Electricity Available, Natural Gas Available, Phone Available, Sewer Available, Water Available
Waterfront Description None
View Other
Roof Type Composition
Street Surface Asphalt
Accessibility None
Handicap Access None
Porch Deck
Total Parking Spaces 4
Building
Lot Description Cul-De-Sac, Private
Story Two
Foundation Concrete Perimeter
Sewer Public Sewer
Water Public
Architectural Style European, Traditional
Level or Stories Two
Structure Type Stucco
New Construction No
Construction Status Resale
Schools
Elementary Schools Montgomery
Middle Schools Chamblee
High Schools Chamblee Charter
Others
Senior Community no
Restrictions false
Tax ID 18 304 01 102
Ownership Fee Simple
Special Listing Condition None
Read Less

Bought with Keller Williams Realty Chattahoochee North, LLC
Get More Information




