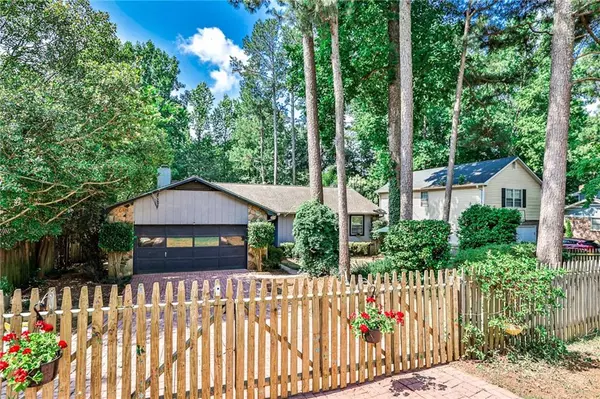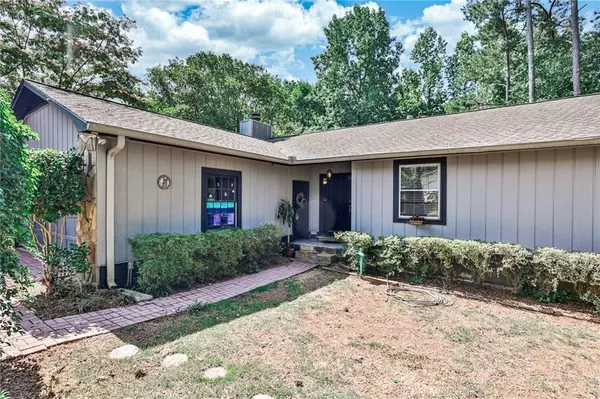For more information regarding the value of a property, please contact us for a free consultation.
3655 S Marlborough DR Tucker, GA 30084
Want to know what your home might be worth? Contact us for a FREE valuation!

Our team is ready to help you sell your home for the highest possible price ASAP
Key Details
Sold Price $369,900
Property Type Single Family Home
Sub Type Single Family Residence
Listing Status Sold
Purchase Type For Sale
Square Footage 1,701 sqft
Price per Sqft $217
Subdivision Edinburgh Estates
MLS Listing ID 7061636
Sold Date 10/25/22
Style Ranch
Bedrooms 3
Full Baths 2
Construction Status Resale
HOA Y/N No
Year Built 1977
Annual Tax Amount $3,254
Tax Year 2022
Lot Size 0.300 Acres
Acres 0.3
Property Description
One level living in a quiet neighborhood in Tucker. This artsy ranch has the entertaining layout you want, and is waiting for your personal touch. Recently repainted exterior and brick paver drive welcome you in. Spacious foyer opens to generous sized living and dining space anchored by rustic stone fireplace. Eat-in kitchen has granite countertops, tile floors, and gas range. Main bedroom is large and features private ensuite. Secondary bedrooms are both nice sized with hardwood floors. New bathroom vanity countertops just installed. The sunroom has the best seat in the house with abundant light overlooking the lush, perennial garden back yard and pool to beat this Georgia Summer heat. Fully fenced in yard with ultimate privacy in back. Pull down attic access in the garage has ample storage space and clothes rack. The bones are good! Owners have lovingly cared for this home. Edinburgh Estates has a neighborhood pond and greenspace with walking trails leading to 10 acre Johns Homestead Park. No HOA. Convenient to Decatur and Brookhaven via Hwy 78, I-85, and I-285.
Location
State GA
County Dekalb
Lake Name None
Rooms
Bedroom Description Master on Main, Oversized Master
Other Rooms None
Basement Crawl Space
Main Level Bedrooms 3
Dining Room Open Concept, Seats 12+
Interior
Interior Features Disappearing Attic Stairs, Entrance Foyer
Heating Natural Gas
Cooling Ceiling Fan(s), Central Air
Flooring Ceramic Tile, Hardwood
Fireplaces Type None
Window Features Double Pane Windows
Appliance Dishwasher, Disposal, Gas Range, Microwave
Laundry In Hall, Main Level
Exterior
Exterior Feature Private Front Entry, Private Rear Entry, Rain Gutters, Rear Stairs
Parking Features Garage, Garage Faces Front
Garage Spaces 2.0
Fence Back Yard, Fenced, Front Yard, Privacy, Wood
Pool Above Ground
Community Features Lake, Near Trails/Greenway, Park, Street Lights
Utilities Available Cable Available, Electricity Available, Natural Gas Available, Phone Available, Sewer Available, Water Available
Waterfront Description None
View Other
Roof Type Composition
Street Surface Asphalt
Accessibility None
Handicap Access None
Porch Deck, Enclosed, Front Porch
Total Parking Spaces 2
Private Pool true
Building
Lot Description Back Yard, Front Yard, Landscaped
Story One
Foundation Concrete Perimeter
Sewer Public Sewer
Water Public
Architectural Style Ranch
Level or Stories One
Structure Type Concrete, Stone, Wood Siding
New Construction No
Construction Status Resale
Schools
Elementary Schools Brockett
Middle Schools Tucker
High Schools Tucker
Others
Senior Community no
Restrictions false
Tax ID 18 143 10 004
Special Listing Condition None
Read Less

Bought with Keller Knapp
Get More Information




