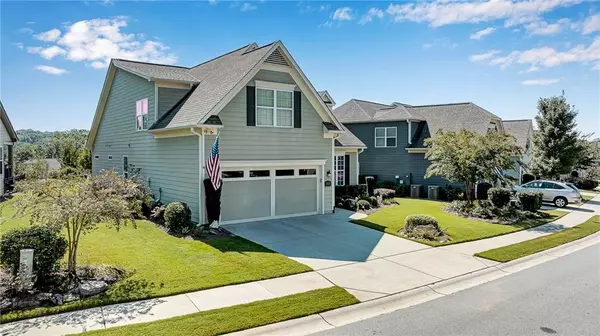For more information regarding the value of a property, please contact us for a free consultation.
3923 Great Pine DR Gainesville, GA 30504
Want to know what your home might be worth? Contact us for a FREE valuation!

Our team is ready to help you sell your home for the highest possible price ASAP
Key Details
Sold Price $465,000
Property Type Single Family Home
Sub Type Single Family Residence
Listing Status Sold
Purchase Type For Sale
Square Footage 1,491 sqft
Price per Sqft $311
Subdivision Cresswind At Lake Lanier
MLS Listing ID 7119444
Sold Date 10/26/22
Style Craftsman
Bedrooms 2
Full Baths 2
Construction Status Resale
HOA Fees $927
HOA Y/N Yes
Year Built 2016
Annual Tax Amount $1,471
Tax Year 2021
Lot Size 7,405 Sqft
Acres 0.17
Property Description
Welcome to the premier 55+ community of Cresswind at Lake Lanier! This popular ASHFORD model is impeccable and shows a true pride of ownership. The home is located on the highest lot on the street and enjoys the colors of the sunrises and sunsets from the back patio. The fully insulated glass front door with a privacy shade, opens to beautiful hardwood floors and the ever-popular, neutral, Agreeable Gray on the walls. With the extended sunroom option, the living area is spacious and perfect for entertaining. The double crown molding, chair rail in the dining area and custom crown shelving above every window shows off the home for a truly custom feel. The blue glass tile backsplash in the kitchen shows off the upgraded white cabinets, under cabinet lighting and gorgeous granite in the kitchen. Every cook will love the stainless electric range, microwave, upgraded sink & faucet and roomy pantry. The dining area has a lovely chandelier, and the area can accommodate a large table for your holiday gatherings. The carpeted primary bedroom boasts a trey ceiling, lots of light, can also accommodate a king bed, two large walk-in closets and a lovely ensuite bath with a walk-in shower, upgraded tile and dual upgraded white cabinetry. Move outdoors and enjoy the oversized granite tiled patio with privacy screens and fan for the warm summer nights. The spacious backyard looks over the treetops with a large lawn - which is taken care of by the HOA! No mowing the grass any longer! If you are looking for an affordable, beautiful home to enjoy in Cresswind, look no further!
Award-winning Cresswind at Lake Lanier offers Kayaking, fishing, courtesy boat docks, over 120 clubs, arts and crafts room, pickleball, tennis, indoor & outdoor pools, state-of-the-art gym, dance & fitness classes, card and games, billiards, plays, chorus, and an on-site activities director and property manager. It's the best place to live! Join us for the best time of your life at Cresswind at Lake Lanier!
Location
State GA
County Hall
Lake Name Lanier
Rooms
Bedroom Description Master on Main, Split Bedroom Plan
Other Rooms None
Basement None
Main Level Bedrooms 2
Dining Room Open Concept, Seats 12+
Interior
Interior Features Double Vanity, Entrance Foyer, High Ceilings 10 ft Main, His and Hers Closets, Permanent Attic Stairs, Tray Ceiling(s), Walk-In Closet(s)
Heating Heat Pump, Zoned
Cooling Heat Pump, Zoned
Flooring Carpet, Ceramic Tile, Hardwood
Fireplaces Type None
Window Features Double Pane Windows
Appliance Dishwasher, Disposal, Electric Range, Microwave
Laundry Laundry Room, Main Level
Exterior
Exterior Feature Private Front Entry, Private Rear Entry, Private Yard
Parking Features Driveway, Garage, Garage Door Opener, Garage Faces Front, Kitchen Level, Level Driveway
Garage Spaces 2.0
Fence None
Pool None
Community Features Clubhouse, Community Dock, Dog Park, Fishing, Fitness Center, Gated, Homeowners Assoc, Lake, Pickleball, Pool, Spa/Hot Tub, Tennis Court(s)
Utilities Available Cable Available, Electricity Available, Phone Available
Waterfront Description None
View Trees/Woods
Roof Type Composition, Shingle
Street Surface Asphalt, Paved
Accessibility None
Handicap Access None
Porch Covered, Patio
Total Parking Spaces 2
Building
Lot Description Back Yard, Front Yard, Landscaped, Level, Private
Story One and One Half
Foundation Slab
Sewer Public Sewer
Water Public
Architectural Style Craftsman
Level or Stories One and One Half
Structure Type HardiPlank Type
New Construction No
Construction Status Resale
Schools
Elementary Schools Mcever
Middle Schools West Hall
High Schools West Hall
Others
HOA Fee Include Maintenance Grounds, Reserve Fund, Swim/Tennis
Senior Community no
Restrictions true
Tax ID 08034 000257
Special Listing Condition None
Read Less

Bought with Gold Peach Realty, LLC
Get More Information




