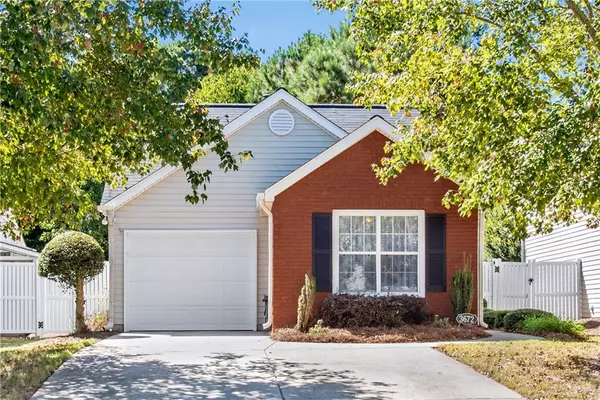For more information regarding the value of a property, please contact us for a free consultation.
3672 Avensong Village CIR Alpharetta, GA 30004
Want to know what your home might be worth? Contact us for a FREE valuation!

Our team is ready to help you sell your home for the highest possible price ASAP
Key Details
Sold Price $400,000
Property Type Single Family Home
Sub Type Single Family Residence
Listing Status Sold
Purchase Type For Sale
Square Footage 1,049 sqft
Price per Sqft $381
Subdivision Avensong
MLS Listing ID 7121322
Sold Date 10/27/22
Style Cottage, Ranch
Bedrooms 3
Full Baths 2
Construction Status Resale
HOA Fees $550
HOA Y/N Yes
Year Built 1996
Annual Tax Amount $1,455
Tax Year 2021
Lot Size 4,251 Sqft
Acres 0.0976
Property Description
Charming three bedroom two bath RANCH along the WINDWARD corridor. Rarely does a home this well-maintained become available in popular Avensong - it is move-in ready and just waiting for you! Seller has maintained the home to perfection and provided tasteful, modern upgrades. The home has a newer roof, new interior paint, new carpet, updated lighting and beautiful ceramic wood-look floors. Well-designed kitchen has just been updated with quartz counters and beautiful tile backsplash. HVAC and gas water heater have been recently replaced, and the seller has ordered new windows that will be installed prior to closing. Attic has blown insulation for extra energy efficiency. Private, beautiful back yard is flat and has been professionally landscaped. Extended concrete patio features a granite-like finish. Avensong is an excellent community convenient to just about anything you're looking for - whether it is upscale shopping, restaurants or super easy access to GA 400 - you're sure to enjoy living in this community that features Swim/Tennis, Clubhouse, Basketball & Volleyball Courts, and Playground. Note HOA takes care of front yard maintenance.
Location
State GA
County Fulton
Lake Name None
Rooms
Bedroom Description Master on Main, Roommate Floor Plan
Other Rooms None
Basement None
Main Level Bedrooms 3
Dining Room Great Room
Interior
Interior Features Disappearing Attic Stairs, High Ceilings 10 ft Main
Heating Central, Forced Air, Natural Gas
Cooling Ceiling Fan(s), Central Air
Flooring Carpet, Ceramic Tile
Fireplaces Type None
Window Features Double Pane Windows, Insulated Windows
Appliance Dishwasher, Disposal, Gas Range, Gas Water Heater, Microwave, Refrigerator, Self Cleaning Oven
Laundry Main Level
Exterior
Exterior Feature Private Yard
Parking Features Attached, Garage, Garage Door Opener, Garage Faces Front
Garage Spaces 1.0
Fence Back Yard, Fenced, Privacy, Vinyl, Wood
Pool None
Community Features Clubhouse, Homeowners Assoc, Near Marta, Near Shopping, Near Trails/Greenway, Playground, Pool, Sidewalks, Street Lights, Tennis Court(s)
Utilities Available Cable Available, Electricity Available, Natural Gas Available, Phone Available, Sewer Available, Underground Utilities, Water Available
Waterfront Description None
View Other
Roof Type Composition
Street Surface Asphalt
Accessibility None
Handicap Access None
Porch Patio
Total Parking Spaces 1
Building
Lot Description Back Yard, Front Yard, Level
Story One
Foundation Slab
Sewer Public Sewer
Water Public
Architectural Style Cottage, Ranch
Level or Stories One
Structure Type Brick Front, Vinyl Siding
New Construction No
Construction Status Resale
Schools
Elementary Schools Cogburn Woods
Middle Schools Hopewell
High Schools Cambridge
Others
HOA Fee Include Maintenance Grounds, Reserve Fund, Swim/Tennis
Senior Community no
Restrictions false
Tax ID 22 542009730990
Acceptable Financing Cash, Conventional
Listing Terms Cash, Conventional
Special Listing Condition None
Read Less

Bought with Keller Williams Rlty Consultants
Get More Information




