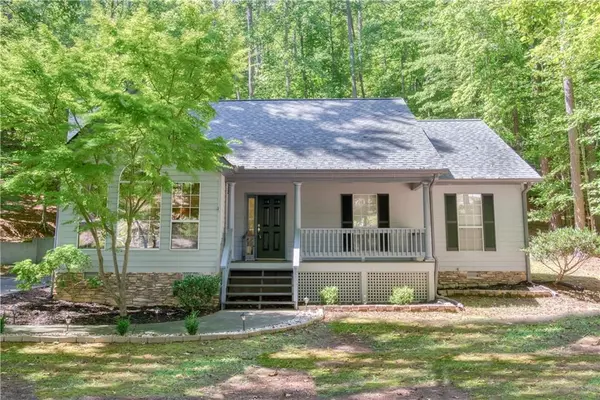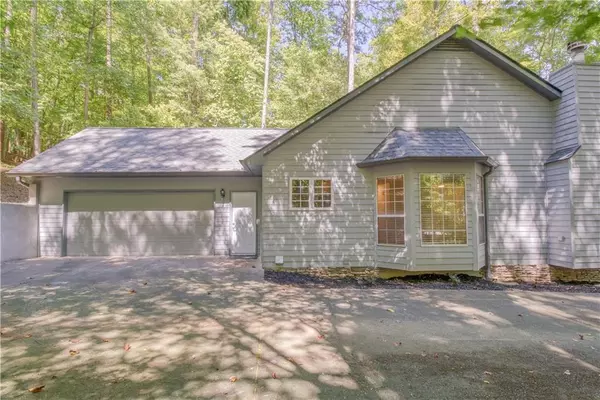For more information regarding the value of a property, please contact us for a free consultation.
218 Lakewood DR Waleska, GA 30183
Want to know what your home might be worth? Contact us for a FREE valuation!

Our team is ready to help you sell your home for the highest possible price ASAP
Key Details
Sold Price $358,000
Property Type Single Family Home
Sub Type Single Family Residence
Listing Status Sold
Purchase Type For Sale
Square Footage 1,431 sqft
Price per Sqft $250
Subdivision Lake Arrowhead
MLS Listing ID 7113036
Sold Date 10/27/22
Style Ranch
Bedrooms 3
Full Baths 2
Construction Status Resale
HOA Fees $2,268
HOA Y/N Yes
Year Built 1999
Annual Tax Amount $572
Tax Year 2021
Lot Size 0.570 Acres
Acres 0.5697
Property Description
Classic comfort, and the ease of single story living, will greet you every day as the owner of this captivating 3-bedroom, 2-bathroom rancher, which is found in the gated Lake Arrowhead community, which is prized by locals and by home buyers. The home is just a short drive to parks, open spaces, community pool, tennis courts, lake and more! Exterior includes pavers patio and a breezy front porch perfect for your rocking chairs. As you sit on your rocking chairs on the front porch, you can listen and watch the running creek in the front yard. Within, you'll find hardwoods throughout, an open layout, freshly painted walls, all new light fixtures and a fireplace. Delectable possibilities simmer in the kitchen. The tranquil master bedroom includes private bath with a soaking tub, step-in shower and double vanities. The other two bedrooms are ready for your decorative flavorings. Attached two-car garage. You're going to feel great waking up here every morning!
Location
State GA
County Cherokee
Lake Name Arrowhead
Rooms
Bedroom Description Master on Main
Other Rooms None
Basement None
Main Level Bedrooms 3
Dining Room Other
Interior
Interior Features Double Vanity
Heating Electric
Cooling Central Air
Flooring Ceramic Tile, Hardwood
Fireplaces Number 1
Fireplaces Type Electric
Window Features Insulated Windows
Appliance Dishwasher, Electric Cooktop, Electric Oven, Electric Water Heater, Microwave, Refrigerator
Laundry In Hall
Exterior
Exterior Feature Private Yard
Parking Features Garage
Garage Spaces 2.0
Fence None
Pool None
Community Features Clubhouse, Country Club, Fishing, Gated, Homeowners Assoc, Lake, Marina, Playground, Pool, Powered Boats Allowed, Restaurant, Tennis Court(s)
Utilities Available Cable Available, Electricity Available, Phone Available, Sewer Available, Underground Utilities
Waterfront Description None
View Trees/Woods, Other
Roof Type Shingle
Street Surface Asphalt
Accessibility None
Handicap Access None
Porch Deck, Front Porch, Rear Porch
Total Parking Spaces 2
Building
Lot Description Creek On Lot, Front Yard, Landscaped, Level
Story One
Foundation Concrete Perimeter
Sewer Public Sewer
Water Private
Architectural Style Ranch
Level or Stories One
Structure Type Cement Siding
New Construction No
Construction Status Resale
Schools
Elementary Schools R.M. Moore
Middle Schools Teasley
High Schools Cherokee
Others
HOA Fee Include Maintenance Grounds, Security, Swim/Tennis
Senior Community no
Restrictions false
Tax ID 22N16 08014
Special Listing Condition None
Read Less

Bought with Robbins Realty
Get More Information




