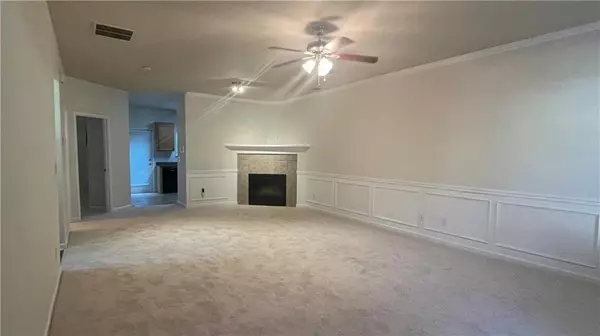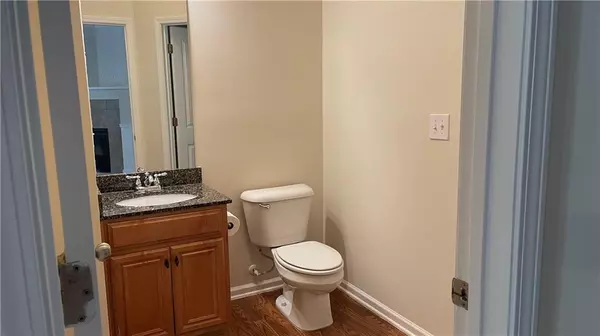For more information regarding the value of a property, please contact us for a free consultation.
2848 Ridgeview DR SW Atlanta, GA 30331
Want to know what your home might be worth? Contact us for a FREE valuation!

Our team is ready to help you sell your home for the highest possible price ASAP
Key Details
Sold Price $270,000
Property Type Townhouse
Sub Type Townhouse
Listing Status Sold
Purchase Type For Sale
Square Footage 1,978 sqft
Price per Sqft $136
Subdivision Stoney Pointe
MLS Listing ID 7112694
Sold Date 10/25/22
Style Townhouse, Traditional
Bedrooms 4
Full Baths 3
Construction Status Resale
HOA Fees $160
HOA Y/N Yes
Year Built 2007
Annual Tax Amount $2,661
Tax Year 2021
Lot Size 3,049 Sqft
Acres 0.07
Property Description
Your new townhome awaits you in the Stoney Pointe Subdivision located in Southwest Atlanta. Close proximity to Hartsfield Jackson Airport and Camp Creek Marketplace. Come feast your eyes on the this 4 bedroom 3 full bath End Unit. At 1978 sq. feet its the largest floor plan in the community with ample storage. This townhome gives you the comfort of relaxing on the front porch or the private deck in the back. The master bedroom is massive with a separate sitting room and a walk in closet. Unlike many new townhomes the secondary bedrooms are spacious and can accommodate all of your needs. The spacious townhome has new carpet and paint throughout. All appliances are included and includes a HOME WARRANTY!! The townhome has Granite Counter Tops throughout and is MOVE-IN READY!! Don't miss out on this townhome where you will surely get more BANG FOR YOUR BUCK!! !NEW CARPET!! - PLEASE REMOVE SHOES OR WEAR PROVIDED SHOE COVERS.The owner is a licensed Real Estate Agent in the state of GA.
Location
State GA
County Fulton
Lake Name None
Rooms
Bedroom Description Oversized Master, Sitting Room
Other Rooms None
Basement None
Main Level Bedrooms 1
Dining Room Dining L, Open Concept
Interior
Interior Features Disappearing Attic Stairs, High Speed Internet, Tray Ceiling(s), Walk-In Closet(s)
Heating Central, Electric
Cooling Central Air
Flooring Carpet, Laminate, Vinyl
Fireplaces Number 1
Fireplaces Type Electric, Family Room
Window Features Double Pane Windows
Appliance Dishwasher, Disposal, Dryer, Electric Cooktop, Electric Water Heater, Microwave, Refrigerator, Self Cleaning Oven, Washer
Laundry In Hall, Upper Level
Exterior
Exterior Feature Private Front Entry, Rain Gutters
Parking Features Garage, Garage Door Opener, Garage Faces Front, Kitchen Level
Garage Spaces 1.0
Fence None
Pool None
Community Features Gated, Homeowners Assoc, Pool, Street Lights
Utilities Available Cable Available, Electricity Available, Phone Available, Sewer Available, Underground Utilities, Water Available
Waterfront Description None
View Other
Roof Type Composition, Shingle
Street Surface Asphalt, Paved
Accessibility None
Handicap Access None
Porch Deck, Front Porch
Total Parking Spaces 2
Building
Lot Description Other
Story Two
Foundation Slab
Sewer Public Sewer
Water Public
Architectural Style Townhouse, Traditional
Level or Stories Two
Structure Type Cedar, Cement Siding, Stone
New Construction No
Construction Status Resale
Schools
Elementary Schools Continental Colony
Middle Schools Ralph Bunche
High Schools D. M. Therrell
Others
HOA Fee Include Maintenance Structure, Maintenance Grounds, Reserve Fund, Swim/Tennis, Termite, Trash
Senior Community no
Restrictions false
Tax ID 14 0227 LL1981
Ownership Fee Simple
Financing yes
Special Listing Condition None
Read Less

Bought with Village Premier Collection Georgia, LLC
Get More Information




