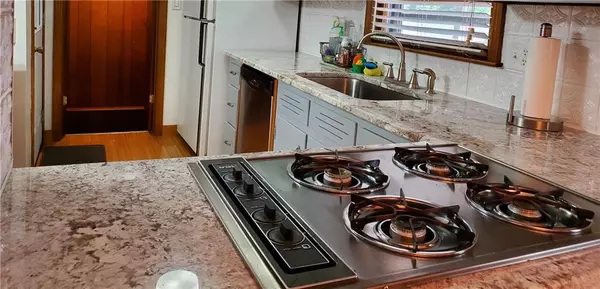For more information regarding the value of a property, please contact us for a free consultation.
2574 Rosedale DR Morrow, GA 30260
Want to know what your home might be worth? Contact us for a FREE valuation!

Our team is ready to help you sell your home for the highest possible price ASAP
Key Details
Sold Price $252,100
Property Type Single Family Home
Sub Type Single Family Residence
Listing Status Sold
Purchase Type For Sale
Square Footage 1,650 sqft
Price per Sqft $152
Subdivision Dogwood Acres
MLS Listing ID 7092246
Sold Date 10/26/22
Style Ranch, Traditional
Bedrooms 4
Full Baths 2
Construction Status Resale
HOA Y/N No
Year Built 1969
Annual Tax Amount $1,953
Tax Year 2021
Lot Size 0.362 Acres
Acres 0.3616
Property Description
4 sided Brick Ranch on a full finished basement in established community, offers great curb appeal, nice sized corner lot with two driveways(Access this property from two streets), detached 2-car garage with power (garage door opener) and a side entry outback. Oh my goodness! Don't miss the covered deck at kitchen level with storage space underneath and covered porch at basement level, electric lamp post in the front yard. Home features original hardwood(main level) and upgraded bamboo flooring in the kitchen, stainless steel appliances, wall oven w/broiler, granite countertops, newer electric water heater, Owner Suite on the Main, also 2 spacious secondary bedrooms, tile baths, a spacious bedroom and large bonus room in the basement, space for an office, gym or meditation room. Ideal for 1st time home buyer. Great Location, minutes to I-75/85, I-675, Atlanta Hartsfield Airport. Close to shopping, schools and entertainment. Being Sold AS-IS. Call the Agent to schedule a showing today!
Location
State GA
County Clayton
Lake Name None
Rooms
Bedroom Description Master on Main, Other
Other Rooms Garage(s)
Basement Daylight, Driveway Access, Exterior Entry, Finished, Interior Entry
Main Level Bedrooms 3
Dining Room Separate Dining Room
Interior
Interior Features Disappearing Attic Stairs, Entrance Foyer, High Ceilings 10 ft Lower, High Ceilings 10 ft Main
Heating Central, Electric, Natural Gas
Cooling Attic Fan, Ceiling Fan(s), Central Air, Window Unit(s), Other
Flooring Carpet, Ceramic Tile, Hardwood, Other
Fireplaces Type None
Window Features Storm Window(s)
Appliance Dishwasher, Dryer, Electric Water Heater, Gas Cooktop, Range Hood, Refrigerator, Washer
Laundry In Basement, In Hall
Exterior
Exterior Feature Awning(s), Private Rear Entry, Private Yard, Storage
Parking Features Carport, Covered, Detached, Driveway, Garage, Garage Door Opener, Kitchen Level
Garage Spaces 2.0
Fence None
Pool None
Community Features Near Schools, Near Shopping, Street Lights
Utilities Available Cable Available, Electricity Available, Natural Gas Available, Phone Available, Sewer Available, Water Available
Waterfront Description None
View Other
Roof Type Composition
Street Surface Asphalt, Paved
Accessibility None
Handicap Access None
Porch Covered, Deck, Patio, Rear Porch
Total Parking Spaces 8
Building
Lot Description Back Yard, Corner Lot, Front Yard, Level, Private, Sloped
Story Two
Foundation Brick/Mortar
Sewer Public Sewer
Water Public
Architectural Style Ranch, Traditional
Level or Stories Two
Structure Type Brick 4 Sides, Other
New Construction No
Construction Status Resale
Schools
Elementary Schools Thurgood Marshall
Middle Schools Morrow
High Schools Morrow
Others
Senior Community no
Restrictions false
Tax ID 12140D E009
Special Listing Condition None
Read Less

Bought with JQRH Property Management, , LLC.
Get More Information




