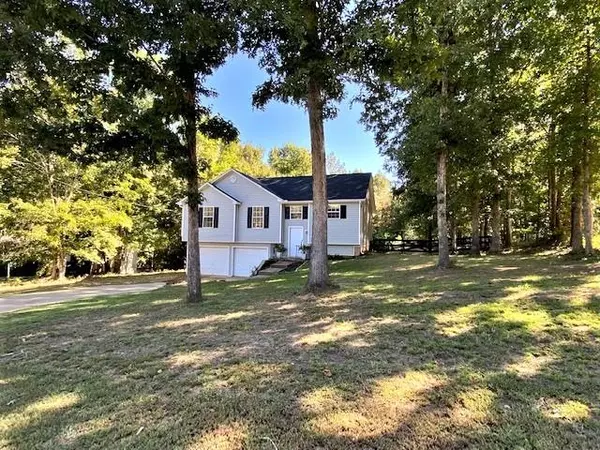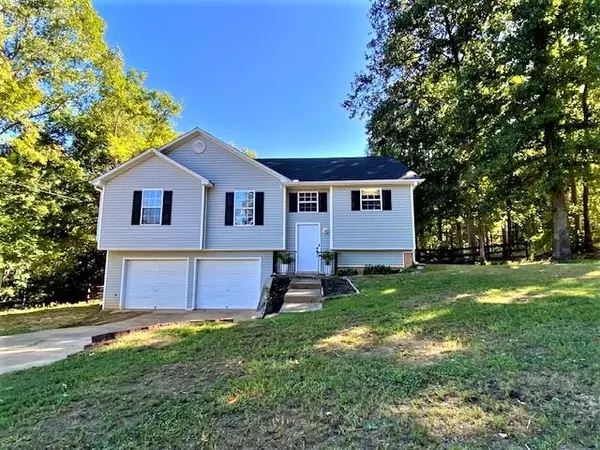For more information regarding the value of a property, please contact us for a free consultation.
95 Hunters Ridge CT Covington, GA 30014
Want to know what your home might be worth? Contact us for a FREE valuation!

Our team is ready to help you sell your home for the highest possible price ASAP
Key Details
Sold Price $253,900
Property Type Single Family Home
Sub Type Single Family Residence
Listing Status Sold
Purchase Type For Sale
Square Footage 1,612 sqft
Price per Sqft $157
Subdivision Hunters Ridge
MLS Listing ID 7122885
Sold Date 11/04/22
Style Traditional
Bedrooms 3
Full Baths 2
Construction Status Resale
HOA Y/N No
Year Built 2003
Annual Tax Amount $1,981
Tax Year 2021
Lot Size 0.640 Acres
Acres 0.64
Property Description
MULTIPLES OFFERS. HIGHEST & BEST DUE 10/07 @ 6PM. BEAUTIFUL SPLIT LEVEL HOME IN ESTABLISHED COMMUNITY, GORGEOUS CUL-DE-SAC LOT, ALL NEW LVP THROUGHOUT (NO CARPET), NEW ROOF, ALL NEW INTERIOR PAINT, NEW APPLIANCES,VAULTED FAMILY ROOM ADJOINS OPEN KITCHEN WITH BREAKFAST ISLAND / DINING COMBO, SUPER FOR FAMILY DINNER & CONNECT TIME, MASTER BEDROOM FEATURES A WALL IN CLOSET, SOAKING TUB, AND SEPARATE SHOWER, BASEMENT FEATURES A BONUS/TV ROOM, 4TH BEDROOM OR HOME OFFICE, SUPER-SIZED LAUNDRY & CATCH ALL ROOM, OVERSIZED TWO CAR SEPARATE GARAGE BAYS WITH BUILT IN SHELVING ON THREE WALLS, HUGE FENCED BACK YARD, 11X14 METAL STORAGE BUILDING, SELLER PROVIDES ONE YEAR HOME BUYERS PROTECTION WARRANTY. #ALL YOU NEED
Location
State GA
County Newton
Lake Name None
Rooms
Bedroom Description Master on Main
Other Rooms Outbuilding
Basement Daylight, Exterior Entry, Interior Entry
Main Level Bedrooms 3
Dining Room Open Concept
Interior
Interior Features Entrance Foyer, Entrance Foyer 2 Story, Tray Ceiling(s), Vaulted Ceiling(s), Walk-In Closet(s)
Heating Central, Electric
Cooling Attic Fan, Ceiling Fan(s), Central Air
Flooring Vinyl, Other
Fireplaces Number 1
Fireplaces Type Gas Log
Window Features Double Pane Windows, Insulated Windows
Appliance Dishwasher, Electric Oven, Microwave
Laundry Laundry Room, Lower Level
Exterior
Exterior Feature Rear Stairs, Storage
Parking Features Attached, Driveway, Garage, Garage Door Opener
Garage Spaces 2.0
Fence Back Yard, Fenced
Pool None
Community Features None
Utilities Available Cable Available, Electricity Available, Phone Available, Underground Utilities, Water Available
Waterfront Description None
View Other
Roof Type Composition
Street Surface Asphalt
Accessibility None
Handicap Access None
Porch Deck
Total Parking Spaces 2
Building
Lot Description Back Yard, Corner Lot, Cul-De-Sac, Front Yard, Landscaped
Story Multi/Split
Foundation Concrete Perimeter
Sewer Septic Tank
Water Public
Architectural Style Traditional
Level or Stories Multi/Split
Structure Type Vinyl Siding
New Construction No
Construction Status Resale
Schools
Elementary Schools Rocky Plains
Middle Schools Indian Creek
High Schools Alcovy
Others
Senior Community no
Restrictions false
Tax ID 0073A00000072000
Special Listing Condition None
Read Less

Bought with Coldwell Banker Bullard Realty
Get More Information




