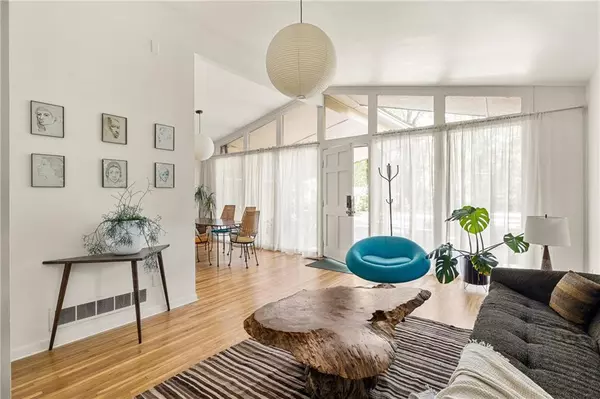For more information regarding the value of a property, please contact us for a free consultation.
2814 Ben Hill RD East Point, GA 30344
Want to know what your home might be worth? Contact us for a FREE valuation!

Our team is ready to help you sell your home for the highest possible price ASAP
Key Details
Sold Price $339,000
Property Type Single Family Home
Sub Type Single Family Residence
Listing Status Sold
Purchase Type For Sale
Square Footage 1,092 sqft
Price per Sqft $310
Subdivision Piney Woods
MLS Listing ID 7114196
Sold Date 11/02/22
Style Contemporary/Modern
Bedrooms 4
Full Baths 2
Construction Status Resale
HOA Y/N No
Year Built 1960
Annual Tax Amount $1,321
Tax Year 2021
Lot Size 0.358 Acres
Acres 0.3581
Property Description
PAUSE. You are looking at one of the last standing authentic midcentury split-levels on this side of 285! Beaming from THE Piney Woods neighborhood (you know, the one they shot all of the STRANGER THINGS houses in? Yeah, that one!), this Eichler-style stunner will immediately pull you into another realm, another time, at first sight. Be clear! This ain’t no catalog cruiser! This is not the same renovation you see in every home that hits the market these days. Here, the quintessential quirks of modern contemporary design are celebrated, venerated, and refined with thoughtful care and consideration. I’m talking new terrazzo tile flooring, authentic Noguchi pendant lights, custom Japanese linen curtains, brand new roof, new AC with new ducts and an auto-clean ion purifier, completely renovated kitchen, updated baths, modern wooden slat privacy fencing, and so much more! Might wanna be light on your feet with this one! It’s a true, rare gem!
Location
State GA
County Fulton
Lake Name None
Rooms
Bedroom Description Other
Other Rooms None
Basement Crawl Space
Main Level Bedrooms 4
Dining Room Open Concept
Interior
Interior Features High Ceilings 10 ft Main
Heating Central
Cooling Central Air
Flooring Terrazzo, Other
Fireplaces Type None
Window Features None
Appliance Dishwasher, Refrigerator
Laundry In Hall
Exterior
Exterior Feature Private Yard
Parking Features Carport
Fence Back Yard, Fenced, Privacy, Wood
Pool None
Community Features Other
Utilities Available Electricity Available, Natural Gas Available, Sewer Available
Waterfront Description None
View Trees/Woods
Roof Type Other
Street Surface Other
Accessibility None
Handicap Access None
Porch Covered
Total Parking Spaces 2
Building
Lot Description Back Yard, Private
Story Multi/Split
Foundation None
Sewer Public Sewer
Water Public
Architectural Style Contemporary/Modern
Level or Stories Multi/Split
Structure Type Brick 4 Sides
New Construction No
Construction Status Resale
Schools
Elementary Schools Hamilton E. Holmes
Middle Schools Paul D. West
High Schools Tri-Cities
Others
Senior Community no
Restrictions false
Tax ID 14 022000020326
Special Listing Condition None
Read Less

Bought with Non FMLS Member
Get More Information




