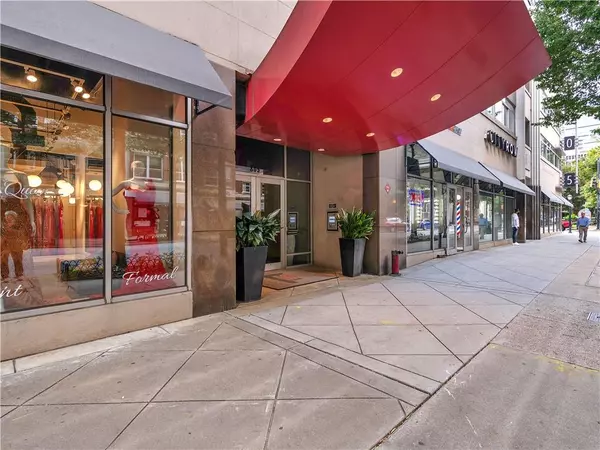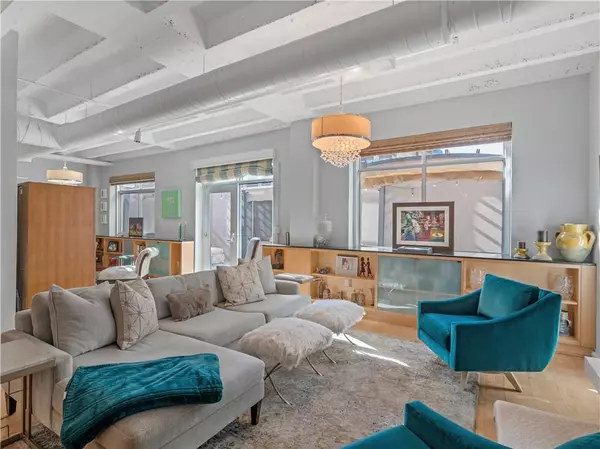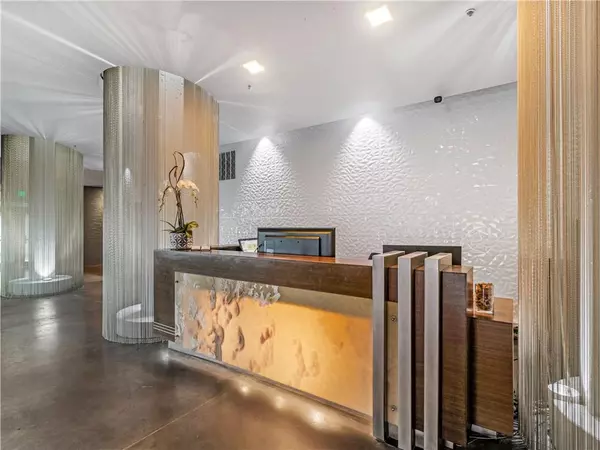For more information regarding the value of a property, please contact us for a free consultation.
805 Peachtree ST NE #L02 Atlanta, GA 30308
Want to know what your home might be worth? Contact us for a FREE valuation!

Our team is ready to help you sell your home for the highest possible price ASAP
Key Details
Sold Price $370,000
Property Type Condo
Sub Type Condominium
Listing Status Sold
Purchase Type For Sale
Square Footage 1,162 sqft
Price per Sqft $318
Subdivision 805 Peachtree
MLS Listing ID 7126344
Sold Date 11/07/22
Style High Rise (6 or more stories)
Bedrooms 1
Full Baths 1
Construction Status Resale
HOA Fees $5,860
HOA Y/N Yes
Year Built 1951
Annual Tax Amount $3,317
Tax Year 2021
Lot Size 1,163 Sqft
Acres 0.0267
Property Description
Wow, treat yourself to this Midtown Stunner. Fabulous 1bed/1bath luxury condo w/ hard to find walk out balcony/patio. When you enter into this beautiful light-filled loft w/high ceilings you'll love the Chef’s kitchen with top of the line LG refrigerator, Jenn Air gas range, eat in area, stylish built in bookshelves & tons of "modern love". The privately located owner's suite has a huge bath, walk-in closet & perfectly sized bedroom. You and your guests will dig the spacious loft style living w/ French doors opening to saltwater pool level patio w/ tent covered cabanas. Just 50 steps from your back door you'll enjoy a well furnished gym. These condos were converted in 1999 from a 1950’s government building allowing for a midcentury style you'll love. Community amenities rock and feature 24/7 concierge, private secure parking, full time on site building manager, a storage closet assigned to each unit, a heated, saltwater pool, gas grill and a fire pit. Additional amenities include a club room with caterers’ kitchen with an ice maker! Google internet available. Located in the heart of Midtown close to shops, restaurants, the Fox Theatre, MARTA, Piedmont Park, High Museum, coffee shops, BeltLine, major universities and the highway.
Location
State GA
County Fulton
Lake Name None
Rooms
Bedroom Description Master on Main
Other Rooms None
Basement None
Main Level Bedrooms 1
Dining Room Open Concept
Interior
Interior Features High Ceilings 10 ft Main, High Speed Internet, Walk-In Closet(s)
Heating Central, Forced Air
Cooling Central Air
Flooring Ceramic Tile, Other
Fireplaces Type None
Window Features Insulated Windows, Shutters
Appliance Dishwasher, Disposal, Dryer, Gas Range, Range Hood, Refrigerator, Washer
Laundry Main Level, Other
Exterior
Exterior Feature Gas Grill
Garage Assigned
Fence None
Pool Heated, Salt Water
Community Features Business Center, Catering Kitchen, Clubhouse, Concierge, Fitness Center, Gated, Guest Suite, Homeowners Assoc, Near Beltline, Near Marta, Near Shopping, Pool
Utilities Available Cable Available, Electricity Available, Natural Gas Available, Phone Available, Sewer Available, Water Available
Waterfront Description None
View City
Roof Type Concrete
Street Surface Paved
Accessibility None
Handicap Access None
Porch Patio
Total Parking Spaces 1
Private Pool false
Building
Lot Description Other
Story One
Foundation Concrete Perimeter
Sewer Public Sewer
Water Public
Architectural Style High Rise (6 or more stories)
Level or Stories One
Structure Type Concrete
New Construction No
Construction Status Resale
Schools
Elementary Schools Springdale Park
Middle Schools David T Howard
High Schools Midtown
Others
HOA Fee Include Door person, Electricity, Gas, Insurance, Maintenance Grounds, Pest Control, Security, Termite, Trash, Water
Senior Community no
Restrictions true
Tax ID 14 004900290126
Ownership Condominium
Financing no
Special Listing Condition None
Read Less

Bought with Keller Williams Buckhead
Get More Information




