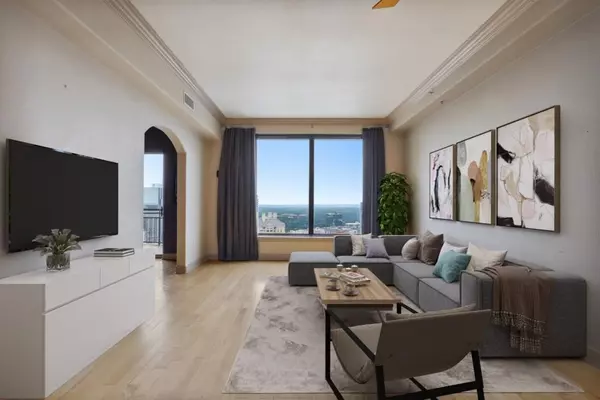For more information regarding the value of a property, please contact us for a free consultation.
3445 Stratford RD NE #3301 Atlanta, GA 30326
Want to know what your home might be worth? Contact us for a FREE valuation!

Our team is ready to help you sell your home for the highest possible price ASAP
Key Details
Sold Price $602,000
Property Type Condo
Sub Type Condominium
Listing Status Sold
Purchase Type For Sale
Square Footage 1,776 sqft
Price per Sqft $338
Subdivision Paramount At Buckhead
MLS Listing ID 7065615
Sold Date 11/07/22
Style Contemporary/Modern, High Rise (6 or more stories)
Bedrooms 2
Full Baths 2
Construction Status Updated/Remodeled
HOA Fees $835
HOA Y/N Yes
Year Built 2006
Annual Tax Amount $5,158
Tax Year 2021
Lot Size 1,785 Sqft
Acres 0.041
Property Description
Live high in the sky in this fabulous 33rd floor home at the 5 Star "Paramount at Buckhead" condominium complex. This renovated 2 bedroom/2 bath condo faces west and has stunning panoramic views of Buckhead, Midtown, Downtown and Kennesaw Mountain as well as gorgeous sunsets. The kitchen offers all upgraded and newer stainless appliances, granite countertops, breakfast bar, double wall ovens, mirrored backsplash, slide out cabinet shelves and a smooth cooktop. The main living area has high ceilings, crown molding and arched doorways. The adjoining room (used as an office by the owner) can easily be transitioned to a dining area. Currently a shelving unit with a Murphy Bed (which remains with sale) is featured in that room. The large patio with unparallel views has two accessed areas and is great for entertaining or for enjoying a beverage in the morning or at the end of the day. Another upgraded feature in this home is the Lutron controlled blinds which have been installed on every window. These blinds can be easily adjusted from individual wall switches as well as from a cell phone. The master suite has a renovated bath with custom spa shower, oversized hydrotherapy tub and a linen closet and a custom shelving in the closet. The guest bathroom as also been renovated and features include a rain shower, slide out storage shelves and a custom entry barn door. The owner spared no expense when renovated the laundry closet to now be a multi-functional area with new stackable washer/dryer, custom cabinetry, wine/beverage cooler, tankless water heater and plenty of storage space. This home comes with two deeded adjacent parking spaces; #113/114 on B2, a very large storage area; # 222 on B2 and a temperature-controlled wine locker (#88) in the Divine Lounge. The Paramount at Buckhead is a 40 story tower that offers a gorgeous pool, private cabanas with flat screens, tennis courts, fitness and cardio center, business center, private conference rooms, outdoor dining area, 24-hour concierge and a coffee bar. Ideally located near Lenox Mall & Phipps Plaza along with easy access to Marta, some of Atlanta's finest restaurants and to 400 via direct access on Lenox Connector. Views of the new park under construction can be seen from the condo's balcony. Resort-style living all year long can be yours when living at Unit 3301 at the Paramount at Buckhead.
Location
State GA
County Fulton
Lake Name None
Rooms
Bedroom Description Master on Main
Other Rooms Cabana
Basement None
Main Level Bedrooms 2
Dining Room Separate Dining Room
Interior
Interior Features Bookcases, Double Vanity, Entrance Foyer, High Ceilings 9 ft Main, Walk-In Closet(s)
Heating Electric, Forced Air, Hot Water
Cooling Ceiling Fan(s), Central Air
Flooring Carpet, Ceramic Tile, Hardwood
Fireplaces Type None
Window Features Insulated Windows
Appliance Dishwasher, Disposal, Double Oven, Dryer, Electric Cooktop, Electric Oven, Electric Water Heater, Microwave, Refrigerator, Self Cleaning Oven, Tankless Water Heater, Washer
Laundry In Hall, Main Level
Exterior
Exterior Feature Balcony, Courtyard, Garden, Gas Grill, Tennis Court(s)
Garage Assigned, Attached, Drive Under Main Level, Garage, Electric Vehicle Charging Station(s)
Garage Spaces 2.0
Fence Fenced
Pool In Ground
Community Features Business Center, Clubhouse, Concierge, Fitness Center, Gated, Homeowners Assoc, Meeting Room, Near Marta, Near Shopping, Pool, Tennis Court(s), Wine Storage
Utilities Available Cable Available, Electricity Available, Sewer Available, Underground Utilities, Water Available
Waterfront Description None
View City
Roof Type Composition
Street Surface Asphalt
Accessibility None
Handicap Access None
Porch Covered
Total Parking Spaces 2
Private Pool false
Building
Lot Description Landscaped
Story One
Foundation Block, Concrete Perimeter
Sewer Public Sewer
Water Public
Architectural Style Contemporary/Modern, High Rise (6 or more stories)
Level or Stories One
Structure Type Concrete, Stucco
New Construction No
Construction Status Updated/Remodeled
Schools
Elementary Schools Sarah Rawson Smith
Middle Schools Willis A. Sutton
High Schools North Atlanta
Others
HOA Fee Include Maintenance Structure, Maintenance Grounds, Reserve Fund, Security, Swim/Tennis, Trash
Senior Community no
Restrictions true
Tax ID 17 004500013020
Ownership Condominium
Acceptable Financing Cash, Conventional
Listing Terms Cash, Conventional
Financing yes
Special Listing Condition None
Read Less

Bought with Gailey Enterprises, LLC
Get More Information




