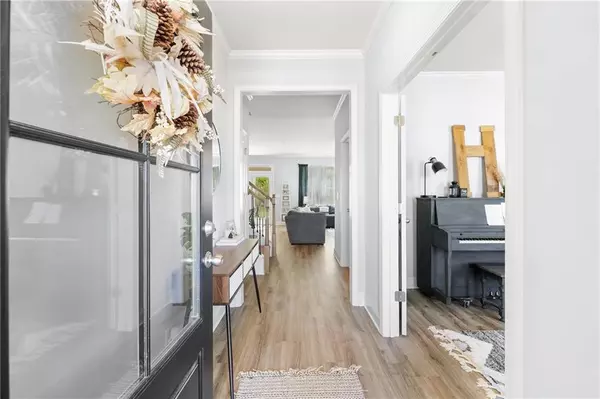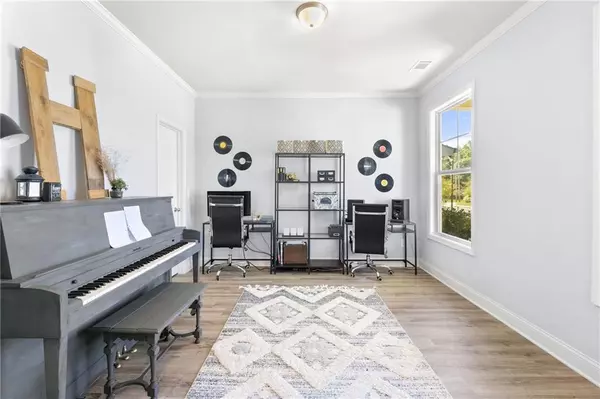For more information regarding the value of a property, please contact us for a free consultation.
5118 Park Haven DR Flowery Branch, GA 30542
Want to know what your home might be worth? Contact us for a FREE valuation!

Our team is ready to help you sell your home for the highest possible price ASAP
Key Details
Sold Price $410,000
Property Type Single Family Home
Sub Type Single Family Residence
Listing Status Sold
Purchase Type For Sale
Square Footage 2,315 sqft
Price per Sqft $177
Subdivision Park Haven
MLS Listing ID 7113729
Sold Date 11/07/22
Style Craftsman
Bedrooms 4
Full Baths 3
Construction Status Resale
HOA Fees $600
HOA Y/N Yes
Year Built 2019
Annual Tax Amount $2,931
Tax Year 2021
Lot Size 6,534 Sqft
Acres 0.15
Property Description
PRICE IMPROVEMENT! Priced below market value = instant equity for you!
This is the home that you have been looking for! This lovely 4 bedroom, full 3 bath home has been beautifully maintained and is the perfect place to call home! The kitchen boasts beautiful painted cabinets, granite countertops, tile backsplash, a walk-in pantry, and stainless steel appliances. The open concept dining/living room features exquisite flooring with a cozy fireplace in the living room that is surrounded by shiplap and custom shelving. Upstairs, you will find a generously sized primary bedroom that lets in beautiful natural light throughout the day. Two additional spacious bedrooms can be found upstairs with a shared Jack-n-Jill bathroom. There is also an additional room downstairs that can be used as a bedroom, office, or any flex space. Nestled in the desirable Park Haven subdivision, residents can enjoy spending time with their families and neighbors in the community pavilion or gathered around the fire pit!. This home is just minutes away from Lake Lanier, Downtown Flowery Branch, I-985, and plentiful restaurants and stores. Don't wait. Come see this gem for yourself!
Location
State GA
County Hall
Lake Name None
Rooms
Bedroom Description Split Bedroom Plan
Other Rooms None
Basement None
Main Level Bedrooms 1
Dining Room Open Concept
Interior
Interior Features Disappearing Attic Stairs, Entrance Foyer, High Ceilings 9 ft Main, High Speed Internet, Walk-In Closet(s)
Heating Natural Gas
Cooling Ceiling Fan(s), Central Air
Flooring Carpet, Ceramic Tile, Other
Fireplaces Number 1
Fireplaces Type Factory Built, Family Room, Gas Log, Gas Starter, Great Room
Window Features Insulated Windows
Appliance Dishwasher, Disposal, Gas Oven, Gas Range, Gas Water Heater, Microwave
Laundry Laundry Room, Upper Level
Exterior
Exterior Feature Private Yard
Parking Features Driveway, Garage, Garage Faces Front, Kitchen Level, Level Driveway
Garage Spaces 2.0
Fence None
Pool None
Community Features Homeowners Assoc, Near Schools, Near Shopping, Near Trails/Greenway, Street Lights
Utilities Available Cable Available, Electricity Available, Natural Gas Available, Phone Available, Sewer Available, Underground Utilities, Water Available
Waterfront Description None
View Other
Roof Type Composition
Street Surface Asphalt, Paved
Accessibility None
Handicap Access None
Porch Covered, Front Porch, Rear Porch
Total Parking Spaces 2
Building
Lot Description Back Yard, Level, Private
Story Two
Foundation Slab
Sewer Public Sewer
Water Public
Architectural Style Craftsman
Level or Stories Two
Structure Type HardiPlank Type
New Construction No
Construction Status Resale
Schools
Elementary Schools Flowery Branch
Middle Schools West Hall
High Schools West Hall
Others
Senior Community no
Restrictions false
Tax ID 08099 000089
Ownership Fee Simple
Financing no
Special Listing Condition None
Read Less

Bought with Sloan & Company Real Estate, LLC
Get More Information




