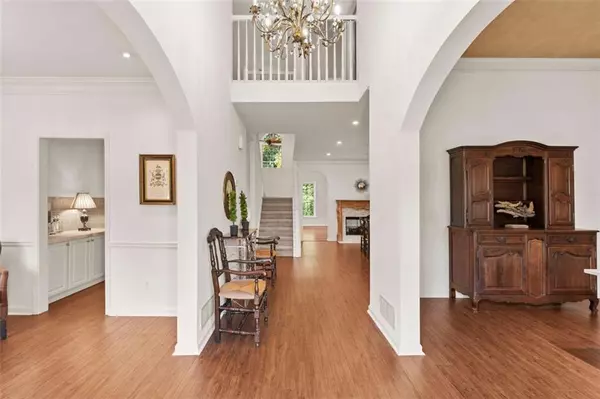For more information regarding the value of a property, please contact us for a free consultation.
210 WATERSTONE WAY Roswell, GA 30076
Want to know what your home might be worth? Contact us for a FREE valuation!

Our team is ready to help you sell your home for the highest possible price ASAP
Key Details
Sold Price $585,000
Property Type Single Family Home
Sub Type Single Family Residence
Listing Status Sold
Purchase Type For Sale
Square Footage 3,260 sqft
Price per Sqft $179
Subdivision River Terrace
MLS Listing ID 7124170
Sold Date 11/09/22
Style Traditional
Bedrooms 6
Full Baths 3
Half Baths 1
Construction Status Resale
HOA Fees $660
HOA Y/N Yes
Year Built 1993
Annual Tax Amount $3,812
Tax Year 2021
Lot Size 0.275 Acres
Acres 0.275
Property Description
You won't want to miss this stunning 2 story home (on a finished basement!) located just minutes from East Roswell Park, the Chattochee Recreation Area, 400, and all Downtown Roswell has to offer! This quiet cul-de-sac home boasts room for plenty, with his and hers main level offices, 4 upstairs bedrooms (including a generously sized primary suite), AND a finished terrace level with full kitchen, living room, 2 beds/1 bath, and separate laundry. Entertain with ease, thanks to the gracious floorplan, including a spacious great room with dramatic, 2 story wood ceiling and elegant double sided fireplace. The impressive dining room opens to the tastefully appointed kitchen. All of this and you still have an 2 offices, keeping room, butler's pantry, and laundry. This home is ready for you to move in today, but has plenty of potential for your personal touch: large secondary bedroom could be used as a home theater or game/playroom, his/hers main level offices, and in-law suite with terrace apartment. Schedule your showing today!
Location
State GA
County Fulton
Lake Name None
Rooms
Bedroom Description In-Law Floorplan
Other Rooms None
Basement Daylight, Exterior Entry, Finished, Interior Entry
Dining Room Seats 12+, Butlers Pantry
Interior
Interior Features Entrance Foyer 2 Story, Entrance Foyer, Beamed Ceilings, Vaulted Ceiling(s)
Heating Central
Cooling Central Air
Flooring Carpet, Hardwood, Laminate, Ceramic Tile
Fireplaces Number 2
Fireplaces Type Double Sided, Family Room, Gas Starter
Window Features None
Appliance Dishwasher, Dryer, Electric Cooktop, Refrigerator, Microwave, Washer
Laundry In Basement, Main Level
Exterior
Exterior Feature Rain Gutters
Parking Features Garage, Driveway, Kitchen Level
Garage Spaces 2.0
Fence Back Yard, Wrought Iron, Wood
Pool None
Community Features Homeowners Assoc, Pool, Tennis Court(s), Near Shopping, Near Schools
Utilities Available Cable Available, Electricity Available, Natural Gas Available, Phone Available, Sewer Available, Water Available
Waterfront Description None
View Trees/Woods
Roof Type Shingle, Composition
Street Surface Asphalt
Accessibility None
Handicap Access None
Porch Deck
Total Parking Spaces 4
Building
Lot Description Cul-De-Sac, Private
Story Three Or More
Foundation None
Sewer Public Sewer
Water Public
Architectural Style Traditional
Level or Stories Three Or More
Structure Type Brick Front
New Construction No
Construction Status Resale
Schools
Elementary Schools River Eves
Middle Schools Holcomb Bridge
High Schools Centennial
Others
HOA Fee Include Swim/Tennis
Senior Community no
Restrictions true
Tax ID 12 256406260136
Special Listing Condition None
Read Less

Bought with Keller Williams Realty Community Partners
Get More Information




