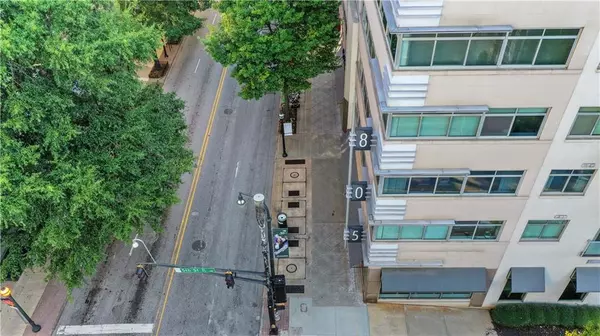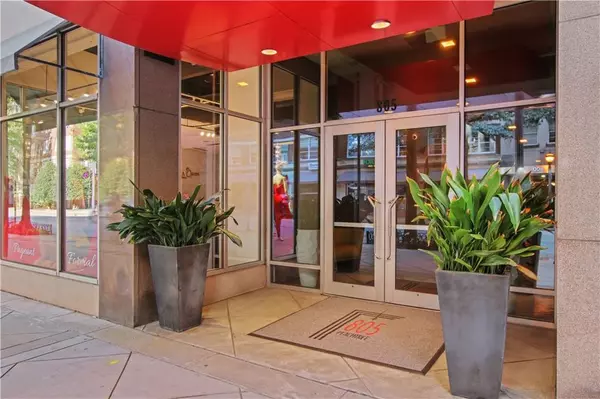For more information regarding the value of a property, please contact us for a free consultation.
805 Peachtree ST NE #216 Atlanta, GA 30308
Want to know what your home might be worth? Contact us for a FREE valuation!

Our team is ready to help you sell your home for the highest possible price ASAP
Key Details
Sold Price $425,000
Property Type Townhouse
Sub Type Townhouse
Listing Status Sold
Purchase Type For Sale
Square Footage 1,445 sqft
Price per Sqft $294
Subdivision 805 Peachtree
MLS Listing ID 7119265
Sold Date 11/10/22
Style High Rise (6 or more stories), Loft, Mid-Rise (up to 5 stories)
Bedrooms 2
Full Baths 2
Construction Status Resale
HOA Fees $866
HOA Y/N Yes
Year Built 1951
Annual Tax Amount $3,186
Tax Year 2021
Lot Size 1,446 Sqft
Acres 0.0332
Property Description
Welcome home to 805 Peachtree lofts, the place for all mid-century modern design lovers with a need for urban dwelling! Built in 1952 as the original Social Security office and then revitalized in 1999 for luxury loft living right in the heart of Midtown Atlanta. 805 Peachtree Lofts is a chic midrise residential loft conversion located in one of the most accessible areas of Atlanta. Leave your car in the garage because you will be surrounded by fabulous dining, nightlife, shopping and landmark attractions such as the Fox theatre, Piedmont park and the High museum of art! Luxury building amenities include 24 hour concierge, secured access at all entry doors, clubroom and event space with modern furniture and catering kitchen, state of the art fitness facility, outdoor grill, and the highlight of the building is the resort styled pool! Take in sweeping city views from the pool deck that includes covered cabanas, lounge chairs, outdoor shower and incredible potted palm trees and tropical foliage. Enjoy HOA supported community events that foster a inclusive building culture such as holiday parties, wine tasting, salsa night and so much more. Have extra company in town? No problem, there is even two guest suites available for a nightly rate.
Upon entering this expansive 2 bedroom 2 bath loft you'll immediately notice the immaculate condition and incredible wall of sound proof windows that open to Peachtree street. Hello, parade watch parties from the comfort of your home! The living space is flooded with natural light and has a effortless flow to the layout. The unit has been well appointed with high end light fixtures designed by Discoco which highlight the mid century modern vibe felt throughout the building. The kitchen is outfitted with sleek blonde cabinetry with ambient undermount lights, mosaic tile backsplash and top tier granite counter tops. All stainless appliances including washer and dryer are compliments of the seller. Both bathrooms have been completely renovated down to the studs in 2020. Each bathroom is well appointed with tumbled stone mosaic tiles, glass shower enclosures, high shine chrome fixtures, granite vanities, stylish lighting and an incredible free standing soaking tub in the owners bathroom. Additional highlights are the customized closets to maximize storage, remote control ceiling fans in each bedroom, fresh paint throughout, hardwood floors buffed and resealed in Sept. 2022, plus the flat screen tv is compliments of the seller! 2 parking spaces that are adjacent to each other in the garage and a storage unit. The unit has been professionally deep cleaned and is now ready for you to call it home!
Location
State GA
County Fulton
Lake Name None
Rooms
Bedroom Description Master on Main, Split Bedroom Plan
Other Rooms Guest House
Basement None
Main Level Bedrooms 2
Dining Room Great Room, Open Concept
Interior
Interior Features High Ceilings 10 ft Main, High Speed Internet, Low Flow Plumbing Fixtures, Walk-In Closet(s)
Heating Central, Electric, Natural Gas
Cooling Ceiling Fan(s), Central Air
Flooring Ceramic Tile, Concrete, Hardwood
Fireplaces Type None
Window Features Double Pane Windows
Appliance Dishwasher, Disposal, Dryer, Electric Water Heater, Gas Range, Microwave, Refrigerator, Washer
Laundry Laundry Room
Exterior
Exterior Feature Gas Grill, Storage
Garage Assigned, Drive Under Main Level, Garage, Storage
Garage Spaces 2.0
Fence None
Pool In Ground
Community Features Catering Kitchen, Clubhouse, Concierge, Fitness Center, Gated, Guest Suite, Homeowners Assoc, Near Marta, Near Shopping, Near Trails/Greenway, Pool, Public Transportation
Utilities Available Cable Available, Electricity Available, Phone Available, Water Available
Waterfront Description None
View City
Roof Type Composition
Street Surface Asphalt, Paved
Accessibility None
Handicap Access None
Porch None
Total Parking Spaces 2
Private Pool false
Building
Lot Description Other
Story One
Foundation Slab
Sewer Public Sewer
Water Public
Architectural Style High Rise (6 or more stories), Loft, Mid-Rise (up to 5 stories)
Level or Stories One
Structure Type Brick 4 Sides, Cement Siding, Concrete
New Construction No
Construction Status Resale
Schools
Elementary Schools Springdale Park
Middle Schools David T Howard
High Schools Midtown
Others
HOA Fee Include Door person, Insurance, Maintenance Structure, Maintenance Grounds, Pest Control, Reserve Fund, Security, Swim/Tennis, Termite, Trash
Senior Community no
Restrictions true
Tax ID 14 004900290852
Ownership Condominium
Acceptable Financing Cash, Conventional
Listing Terms Cash, Conventional
Financing no
Special Listing Condition None
Read Less

Bought with Keller Williams Realty Metro Atlanta
Get More Information




