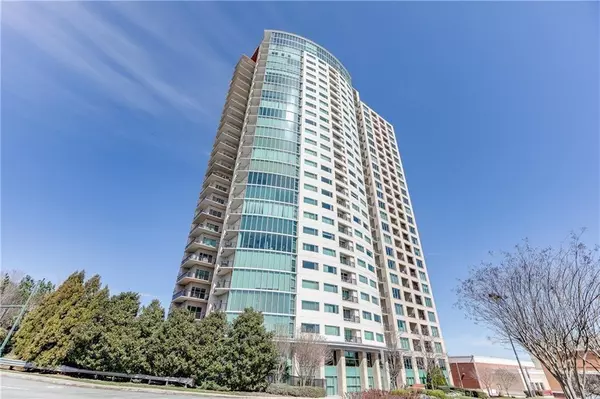For more information regarding the value of a property, please contact us for a free consultation.
4561 Olde Perimeter WAY #1410 Atlanta, GA 30346
Want to know what your home might be worth? Contact us for a FREE valuation!

Our team is ready to help you sell your home for the highest possible price ASAP
Key Details
Sold Price $450,000
Property Type Condo
Sub Type Condominium
Listing Status Sold
Purchase Type For Sale
Square Footage 1,207 sqft
Price per Sqft $372
Subdivision The Manhattan
MLS Listing ID 7094719
Sold Date 11/07/22
Style High Rise (6 or more stories)
Bedrooms 2
Full Baths 2
Construction Status Resale
HOA Fees $502
HOA Y/N Yes
Year Built 2006
Annual Tax Amount $376
Tax Year 2021
Lot Size 1,372 Sqft
Acres 0.0315
Property Description
One of the largest 2 bedroom/2 bath floor plans in The Manhattan-fabulous high rise building in close in Dunwoody/Sandy Springs. Convenient to shopping, restaurants and MARTA station, 285 & 400. Great views from this unit facing south towards Buckhead & Downtown. Open kitchen with new appliances & new refinished cabinets, dining, great room concept w/ deck that goes from great room to spacious owner's suite. Plenty of storage closets (spacious one off the foyer), walk-in closets in both bedrooms. This unit has a remote separate storage room. New hot water heater, New HVAC unit. All appliances in the unit including the washer/dryer & refrigerator remain. The Manhattan features resort-style amenities for you to enjoy year round! As you enter the building, you are immediately greeted with a newly renovated lobby and club room, which can be leased for entertaining. Don't miss the pool table and virtual golf! Heated pool with a cascading waterfall wall and exterior lounge complete the 1st floor amenities. One additional floor up showcases the large workout room with rowing machines, treadmills, bikes, weightlifting systems, and more. Head up to the 8th floor to enjoy a game of tennis, the lush gardens, the dog park, or use the additional grilling area. Don't miss the Sky lounge on the 27th floor to see amazing city views, the King and Queen building, and Stone Mountain! The Manhattan has 24 hour concierge and security. There is even a guest suite which can be rented should you have additional guests visiting overnight.
Location
State GA
County Dekalb
Lake Name None
Rooms
Bedroom Description Master on Main, Roommate Floor Plan, Split Bedroom Plan
Other Rooms None
Basement None
Main Level Bedrooms 2
Dining Room Open Concept
Interior
Interior Features Double Vanity, Entrance Foyer, High Ceilings 10 ft Main, High Speed Internet, Low Flow Plumbing Fixtures, Walk-In Closet(s)
Heating Central, Electric, Forced Air
Cooling Ceiling Fan(s), Central Air
Flooring Carpet, Ceramic Tile, Hardwood
Fireplaces Type None
Window Features Double Pane Windows, Insulated Windows
Appliance Dishwasher, Disposal, Dryer, Electric Range, Electric Water Heater, Microwave, Range Hood, Refrigerator, Self Cleaning Oven, Washer
Laundry Laundry Room, Main Level
Exterior
Exterior Feature Balcony, Courtyard, Gas Grill, Storage
Garage Assigned, Attached, Covered, Deeded, Garage
Garage Spaces 2.0
Fence None
Pool None
Community Features Business Center, Catering Kitchen, Clubhouse, Concierge, Fitness Center, Guest Suite, Homeowners Assoc, Meeting Room, Near Marta, Near Shopping, Pool, Sidewalks
Utilities Available Cable Available, Electricity Available, Phone Available, Sewer Available, Underground Utilities, Water Available
Waterfront Description None
View City, Mountain(s), Trees/Woods
Roof Type Other
Street Surface Paved
Accessibility None
Handicap Access None
Porch Covered, Patio, Rooftop
Total Parking Spaces 2
Building
Lot Description Other
Story One
Foundation See Remarks
Sewer Public Sewer
Water Public
Architectural Style High Rise (6 or more stories)
Level or Stories One
Structure Type Stone, Stucco
New Construction No
Construction Status Resale
Schools
Elementary Schools Austin
Middle Schools Peachtree
High Schools Dunwoody
Others
HOA Fee Include Door person, Maintenance Structure, Maintenance Grounds, Swim/Tennis, Termite
Senior Community no
Restrictions true
Tax ID 18 349 10 060
Ownership Condominium
Acceptable Financing Cash, Conventional
Listing Terms Cash, Conventional
Financing yes
Special Listing Condition None
Read Less

Bought with BHGRE Metro Brokers
Get More Information




