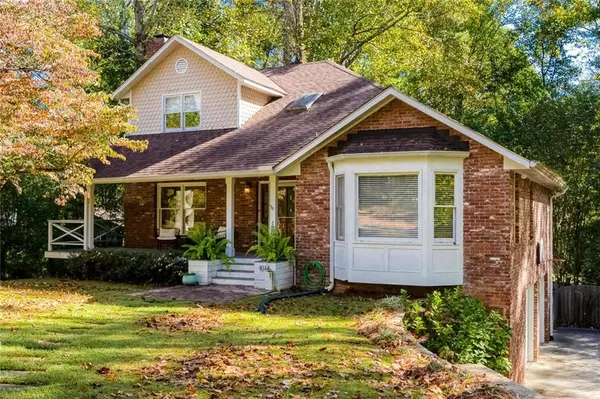For more information regarding the value of a property, please contact us for a free consultation.
1014 Wiley Bridge RD Woodstock, GA 30188
Want to know what your home might be worth? Contact us for a FREE valuation!

Our team is ready to help you sell your home for the highest possible price ASAP
Key Details
Sold Price $425,000
Property Type Single Family Home
Sub Type Single Family Residence
Listing Status Sold
Purchase Type For Sale
Square Footage 2,900 sqft
Price per Sqft $146
Subdivision Bramble Oak/No Hoa
MLS Listing ID 7129128
Sold Date 11/14/22
Style Traditional
Bedrooms 4
Full Baths 3
Half Baths 1
Construction Status Resale
HOA Y/N No
Year Built 1988
Annual Tax Amount $3,788
Tax Year 2021
Lot Size 0.438 Acres
Acres 0.4384
Property Description
You will LOVE this spacious 4 bed/3.5 bath on a finished basement in a PRIME Woodstock Location! Walk in to find hardwood floors, two story entry foyer, a master/primary bedroom on the main with a large master bathroom, open concept living/dining room and lovely kitchen with stainless steel appliances. Upstairs are 2 additional bedrooms, a jack and jill bathroom and an office. You will then find an additional bedroom and full bath in the basement. With it's own private entrance, the basement level is PERFECT for an in-law suite, rental or work from home. There is a two car garage with extra space for a workshop and ample driveway parking space. Additionally, a circle drive could go in front yard for ease going in and out and extra guest parking. Enjoy the large private, fenced back yard and level lot perfect for entertaining family and friends and also NO HOA! Quiet and peaceful inside and out - 1014 Wiley Bridge Rd is just 5 minutes around the corner from Historic Mountain Park which has two lakes, pool, playground and more and is conveniently located between downtown Roswell and Woodstock. GPS to 118 Lakeshore Dr/Mountain Park town hall to tour lakes, etc. Call to schedule a private showing today!
Location
State GA
County Cherokee
Lake Name None
Rooms
Bedroom Description Master on Main, Oversized Master, Split Bedroom Plan
Other Rooms None
Basement Daylight, Driveway Access, Exterior Entry, Finished, Finished Bath, Full
Main Level Bedrooms 1
Dining Room Open Concept
Interior
Interior Features Entrance Foyer 2 Story, His and Hers Closets
Heating Central
Cooling Ceiling Fan(s), Central Air
Flooring Carpet, Ceramic Tile, Hardwood
Fireplaces Number 1
Fireplaces Type None
Window Features None
Appliance Dishwasher, Disposal, Gas Oven, Microwave
Laundry In Hall, Main Level
Exterior
Exterior Feature Private Rear Entry, Private Yard, Rear Stairs
Parking Features Garage Door Opener, Garage Faces Side
Fence Back Yard
Pool None
Community Features None
Utilities Available Cable Available, Electricity Available, Natural Gas Available, Water Available
Waterfront Description None
View Trees/Woods
Roof Type Shingle
Street Surface Concrete
Accessibility None
Handicap Access None
Porch Front Porch
Building
Lot Description Back Yard, Wooded
Story Two
Foundation None
Sewer Septic Tank
Water Public
Architectural Style Traditional
Level or Stories Two
Structure Type Brick 3 Sides, Wood Siding
New Construction No
Construction Status Resale
Schools
Elementary Schools Arnold Mill
Middle Schools Dean Rusk
High Schools Sequoyah
Others
Senior Community no
Restrictions false
Tax ID 15N30C 036 A
Special Listing Condition None
Read Less

Bought with Shiller Family Real Estate, LLC
Get More Information




