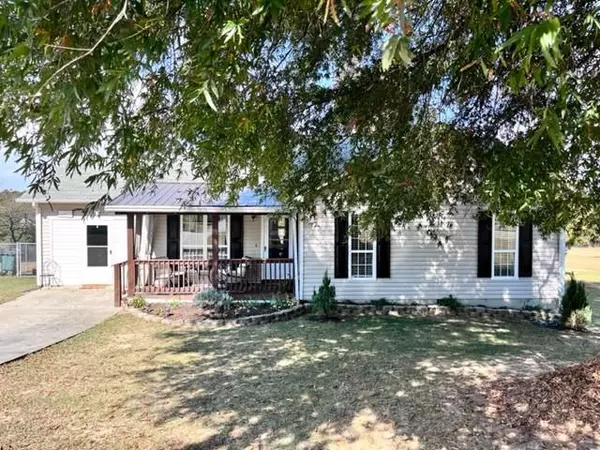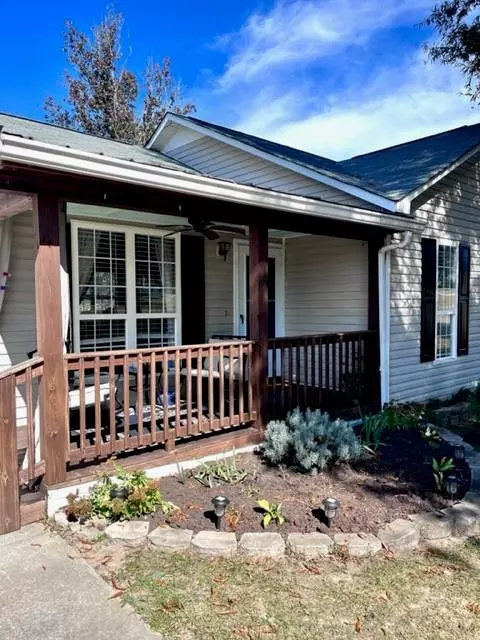For more information regarding the value of a property, please contact us for a free consultation.
120 Fieldcrest DR SE Calhoun, GA 30701
Want to know what your home might be worth? Contact us for a FREE valuation!

Our team is ready to help you sell your home for the highest possible price ASAP
Key Details
Sold Price $221,000
Property Type Single Family Home
Sub Type Single Family Residence
Listing Status Sold
Purchase Type For Sale
Square Footage 1,296 sqft
Price per Sqft $170
Subdivision Erwin Hill Estates
MLS Listing ID 7133203
Sold Date 11/15/22
Style Ranch
Bedrooms 3
Full Baths 2
Construction Status Resale
HOA Y/N No
Year Built 1997
Annual Tax Amount $1,500
Tax Year 2021
Lot Size 0.590 Acres
Acres 0.59
Property Description
Home Sweet Home ! Charming 3/2 ranch with WORKSHOP and SHED ! Enjoy coffee in the am on the farmhouse inspired front porch with tin roof you can hear the rain fall overheard. Enter into the den with hardwoods as you view the eat-in kitchen with white cabinets, tile floor and black/stainless appliances. Heading down the hallway you have laundry area as well as 2 great guest bedrooms with hallway full bath with tile floors. Primary suite is large enough for the king sized bed and 2 closets, the ensuite bath has been updated with a modern walk in shower. Deck is perfect for entertaining - or watching the kids play in the gigantic all fenced in backyard. WORKSHOP is fully insulated with 2 rolltop doors and a side entrance for all the hobby enthusiasts or for storage for cars/boats and toys ! WAIT there is more - enclosed 1 car garage with a/c unit - perfect for storage/gym or potential for additional living space ! Well-maintained is a under-statement !
Location
State GA
County Gordon
Lake Name None
Rooms
Bedroom Description Master on Main
Other Rooms None
Basement Crawl Space
Main Level Bedrooms 3
Dining Room Open Concept
Interior
Interior Features Other
Heating Central, Electric
Cooling Central Air
Flooring Carpet, Ceramic Tile, Hardwood
Fireplaces Type None
Window Features Insulated Windows
Appliance Dishwasher, Electric Range, Electric Water Heater
Laundry In Hall, Main Level
Exterior
Exterior Feature Other
Parking Features Driveway
Fence Back Yard
Pool None
Community Features None
Utilities Available Cable Available, Electricity Available, Phone Available, Water Available
Waterfront Description None
View Other
Roof Type Composition
Street Surface Asphalt
Accessibility Accessible Entrance
Handicap Access Accessible Entrance
Porch Deck
Total Parking Spaces 2
Building
Lot Description Back Yard, Front Yard, Level
Story One
Foundation Brick/Mortar
Sewer Septic Tank
Water Public
Architectural Style Ranch
Level or Stories One
Structure Type Vinyl Siding
New Construction No
Construction Status Resale
Schools
Elementary Schools Sonoraville
Middle Schools Red Bud
High Schools Sonoraville
Others
Senior Community no
Restrictions false
Tax ID 078 210
Special Listing Condition None
Read Less

Bought with Maximum One Community Realtors
Get More Information




