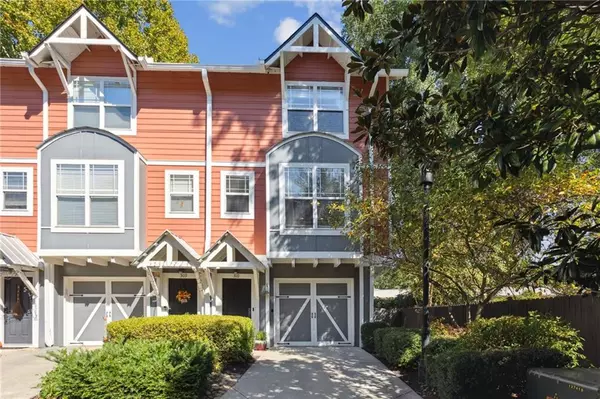For more information regarding the value of a property, please contact us for a free consultation.
380 Grant CIR SE #310 Atlanta, GA 30315
Want to know what your home might be worth? Contact us for a FREE valuation!

Our team is ready to help you sell your home for the highest possible price ASAP
Key Details
Sold Price $445,000
Property Type Townhouse
Sub Type Townhouse
Listing Status Sold
Purchase Type For Sale
Square Footage 1,685 sqft
Price per Sqft $264
Subdivision Village At Grant Park
MLS Listing ID 7126952
Sold Date 11/16/22
Style Craftsman,Townhouse,Traditional
Bedrooms 3
Full Baths 2
Half Baths 2
Construction Status Resale
HOA Fees $280
HOA Y/N Yes
Originating Board First Multiple Listing Service
Year Built 2004
Annual Tax Amount $2,875
Tax Year 2021
Lot Size 1,250 Sqft
Acres 0.0287
Property Description
Have you always wanted to utter the phrase "I live on the beltline" or "Meet me at Eventide, I'll be there in one minute"? Well you are officially in luck!
This pristine end unit townhome is tucked away in a quiet corner of the community and yet smack dab in the middle of all the action. With The Beacon, the Beltline, and Grant Park at your fingertips - your entertainment options are endless. But, if you prefer hanging at home with a cup of coffee on the patio, you will not be disappointed in the serene view that overlooks the horses grazing in the pasture.
Now let's talk home details.
This townhome is one of the few homes that offer a back deck with stairs (brand new by the way) to a fully fenced yard and an additional patio + side yard. The kitchen boasts new appliances, granite countertops, and a breakfast bar open to the light filled living room. Additional perks of the end unit are bonus windows + extra square footage sure to make your neighbors jealous! Separate dining and half bath are also on the main level. Upstairs you will find the Primary bedroom with renovated ensuite and secondary bedroom with ensuite plus a large laundry room + pull-down attic stairs for all your storage needs. On the garage level is a bonus bedroom, gym, or office space with half bath and access to the backyard.
You're probably thinking that all sounds great, but the systems must be old... Right? Wrong. New HVAC with dual zone smart thermostats and new roof complete the list of reasons why you can't afford not to live here.
Friendly gated community w/pool, community deck, amazing view of a peaceful horse pasture, steps from the weekly Grant Park Farmers Market, two breweries, numerous delicious restaurants and the coolest coffee shop in town. Welcome home to the Village at Grant Park.
Location
State GA
County Fulton
Lake Name None
Rooms
Bedroom Description Roommate Floor Plan,Split Bedroom Plan
Other Rooms Garage(s)
Basement None
Dining Room Separate Dining Room
Interior
Interior Features Disappearing Attic Stairs, Entrance Foyer, Vaulted Ceiling(s)
Heating Central, Forced Air
Cooling Ceiling Fan(s), Central Air
Flooring Carpet, Ceramic Tile, Hardwood
Fireplaces Type None
Appliance Dishwasher, Disposal, Dryer, Microwave, Range Hood, Refrigerator, Washer
Laundry Laundry Room
Exterior
Exterior Feature Private Front Entry, Private Rear Entry, Private Yard
Garage Drive Under Main Level, Garage, Garage Door Opener, Garage Faces Front, Level Driveway
Garage Spaces 1.0
Fence Back Yard, Fenced
Pool In Ground
Community Features Barbecue, Gated, Homeowners Assoc, Near Beltline, Near Schools, Near Shopping, Near Trails/Greenway, Park, Pool, Restaurant, Sidewalks, Street Lights
Utilities Available Cable Available, Electricity Available, Water Available
Waterfront Description None
View Rural, Other
Roof Type Composition,Shingle
Street Surface Asphalt,Paved
Accessibility None
Handicap Access None
Porch Deck, Rear Porch
Total Parking Spaces 2
Private Pool false
Building
Lot Description Back Yard, Level, Private
Story Three Or More
Foundation Slab
Sewer Public Sewer
Water Public
Architectural Style Craftsman, Townhouse, Traditional
Level or Stories Three Or More
Structure Type Fiber Cement
New Construction No
Construction Status Resale
Schools
Elementary Schools Parkside
Middle Schools Martin L. King Jr.
High Schools Maynard Jackson
Others
HOA Fee Include Maintenance Grounds,Pest Control,Swim/Tennis,Termite
Senior Community no
Restrictions true
Tax ID 14 0042 LL0523
Ownership Condominium
Acceptable Financing Cash, Conventional
Listing Terms Cash, Conventional
Financing no
Special Listing Condition None
Read Less

Bought with Maximum One Realty Greater ATL.
Get More Information




