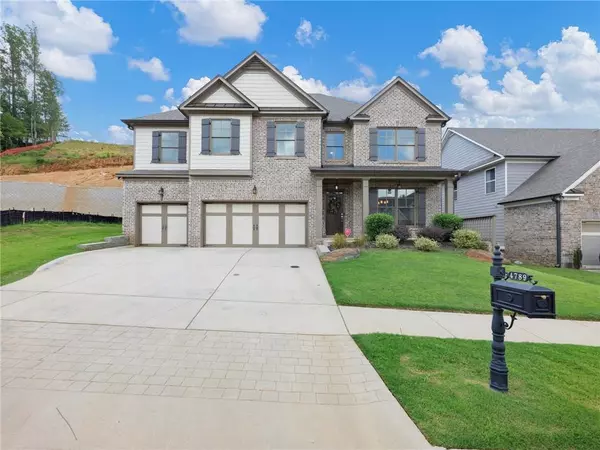For more information regarding the value of a property, please contact us for a free consultation.
4789 Sierra Creek DR Hoschton, GA 30548
Want to know what your home might be worth? Contact us for a FREE valuation!

Our team is ready to help you sell your home for the highest possible price ASAP
Key Details
Sold Price $579,900
Property Type Single Family Home
Sub Type Single Family Residence
Listing Status Sold
Purchase Type For Sale
Square Footage 3,352 sqft
Price per Sqft $173
Subdivision Sierra Creek
MLS Listing ID 7093824
Sold Date 11/18/22
Style Rustic,Traditional
Bedrooms 5
Full Baths 3
Construction Status Resale
HOA Fees $1,045
HOA Y/N Yes
Originating Board First Multiple Listing Service
Year Built 2018
Annual Tax Amount $5,314
Tax Year 2021
Lot Size 6,534 Sqft
Acres 0.15
Property Description
This recently 2018-built home includes specifically customized designs such as a steam shower and professionally installed closet system in the master, previously known media room enclosed and turned into a private office, hallway shelvings, and more. Windows throughout the home are tall providing plenty of natural light. Coffered ceilings are included in living room and private dining room. Farmhouse-style sink, granite countertops, and island occupy this open floor plan-styled kitchen. Backyard includes privacy fences on both sides of the home and farm-style fence backing up to woods for the perfect combo of privacy and natural scenery. Located within minutes of Little Mulberry Park. All furniture is negotiable with sale. *APPOINTMENT ONLY*
Location
State GA
County Gwinnett
Lake Name None
Rooms
Bedroom Description Oversized Master
Other Rooms Garage(s)
Basement None
Main Level Bedrooms 1
Dining Room Open Concept, Separate Dining Room
Interior
Interior Features Bookcases, Coffered Ceiling(s), Entrance Foyer, Walk-In Closet(s), Other
Heating Forced Air
Cooling Central Air
Flooring Carpet, Ceramic Tile, Hardwood
Fireplaces Number 1
Fireplaces Type Gas Starter, Living Room
Window Features None
Appliance Dishwasher, Disposal, Electric Oven, Gas Cooktop, Gas Water Heater, Microwave
Laundry Laundry Room
Exterior
Exterior Feature Awning(s)
Garage Driveway, Garage, Garage Door Opener, Garage Faces Front
Garage Spaces 3.0
Fence Fenced, Privacy, Wood
Pool None
Community Features Clubhouse, Homeowners Assoc, Near Trails/Greenway, Playground, Pool, Sidewalks, Street Lights, Tennis Court(s)
Utilities Available Cable Available, Electricity Available, Natural Gas Available, Phone Available, Sewer Available, Water Available
Waterfront Description None
View Other
Roof Type Composition
Street Surface Paved
Accessibility None
Handicap Access None
Porch Covered, Front Porch, Patio
Private Pool false
Building
Lot Description Back Yard, Front Yard
Story Two
Foundation Slab
Sewer Public Sewer
Water Public
Architectural Style Rustic, Traditional
Level or Stories Two
Structure Type Brick Front,HardiPlank Type,Other
New Construction No
Construction Status Resale
Schools
Elementary Schools Mulberry
Middle Schools Dacula
High Schools Dacula
Others
HOA Fee Include Swim/Tennis
Senior Community no
Restrictions false
Tax ID R3003C149
Special Listing Condition None
Read Less

Bought with IBEX IL Inc.
Get More Information




