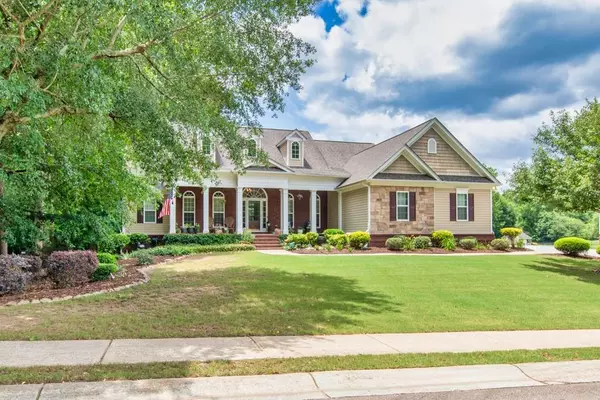For more information regarding the value of a property, please contact us for a free consultation.
176 Ryans RUN Jefferson, GA 30549
Want to know what your home might be worth? Contact us for a FREE valuation!

Our team is ready to help you sell your home for the highest possible price ASAP
Key Details
Sold Price $585,000
Property Type Single Family Home
Sub Type Single Family Residence
Listing Status Sold
Purchase Type For Sale
Square Footage 4,500 sqft
Price per Sqft $130
Subdivision Wood Farm
MLS Listing ID 7067871
Sold Date 11/17/22
Style Ranch, Traditional
Bedrooms 4
Full Baths 3
Half Baths 2
Construction Status Resale
HOA Y/N No
Year Built 2005
Annual Tax Amount $4,589
Tax Year 2021
Lot Size 1.000 Acres
Acres 1.0
Property Description
Welcome Home! Walk into your spacious ranch style home with roomy walk in foyer entrance, large living room with coffered ceilings & gas log fireplace, granite countertops in the kitchen with stainless steel appliances. Split floor plan with 2 bedrooms off the kitchen with Full bath and a 4th bedroom/bonus room upstairs. Master has tray ceilings, double vanity, large walk-in closet and fresh paint. Full basement is custom made for entertaining with a space for a bar/game area. A fully equipped movie theater. Basement also includes a gym area, workshop and full finished bath. Main HVAC unit replaced 2021 and basement unit with ductwork installed 2020. Roof replaced 2016. 2 car attached garage, & large detached RV garage that can be finished into guest suite/office loft with additional unfinished side perfect for car enthusiasts to customize as you see fit starting with the unique gas pump faucet. The car lift already installed is available as well. Beautiful home with year round creek running along rear property line.! Great neighborhood with nature walking trails, a pond, and a community pool. Close to all that Athens, Hoschton, and Braselton have to offer.
Location
State GA
County Jackson
Lake Name None
Rooms
Bedroom Description Master on Main, Oversized Master, Split Bedroom Plan
Other Rooms Outbuilding, RV/Boat Storage
Basement Daylight, Finished
Main Level Bedrooms 3
Dining Room Open Concept, Separate Dining Room
Interior
Interior Features Coffered Ceiling(s), Double Vanity, Entrance Foyer, High Ceilings 10 ft Main, Vaulted Ceiling(s), Walk-In Closet(s)
Heating Central, Electric, Zoned
Cooling Ceiling Fan(s), Central Air
Flooring Carpet, Hardwood
Fireplaces Number 1
Fireplaces Type Family Room, Gas Log
Window Features None
Appliance Dishwasher, Electric Oven, Microwave, Refrigerator
Laundry Laundry Room, Main Level
Exterior
Exterior Feature Other
Parking Features Attached, Detached, Garage, RV Access/Parking
Garage Spaces 8.0
Fence Back Yard, Chain Link
Pool None
Community Features Fishing, Homeowners Assoc, Pool, Sidewalks
Utilities Available Electricity Available, Phone Available
Waterfront Description None
View Rural
Roof Type Composition
Street Surface Asphalt
Accessibility None
Handicap Access None
Porch Deck
Total Parking Spaces 8
Building
Lot Description Back Yard, Creek On Lot, Front Yard, Landscaped
Story Two
Foundation Concrete Perimeter
Sewer Septic Tank
Water Public
Architectural Style Ranch, Traditional
Level or Stories Two
Structure Type Aluminum Siding, Stone, Vinyl Siding
New Construction No
Construction Status Resale
Schools
Elementary Schools Gum Springs
Middle Schools West Jackson
High Schools Jackson County
Others
Senior Community no
Restrictions false
Tax ID 083E 046
Special Listing Condition None
Read Less

Bought with Virtual Properties Realty.com
Get More Information




