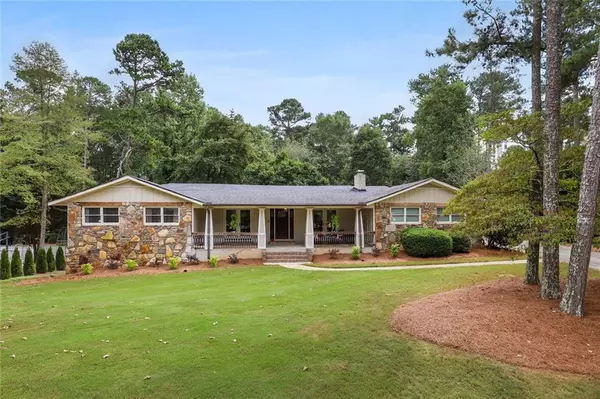For more information regarding the value of a property, please contact us for a free consultation.
11595 Northgate TRL Roswell, GA 30075
Want to know what your home might be worth? Contact us for a FREE valuation!

Our team is ready to help you sell your home for the highest possible price ASAP
Key Details
Sold Price $635,000
Property Type Single Family Home
Sub Type Single Family Residence
Listing Status Sold
Purchase Type For Sale
Square Footage 2,029 sqft
Price per Sqft $312
Subdivision Northgate
MLS Listing ID 7113879
Sold Date 10/28/22
Style Craftsman, Ranch
Bedrooms 4
Full Baths 3
Half Baths 1
Construction Status Resale
HOA Y/N No
Year Built 1980
Annual Tax Amount $5,242
Tax Year 2021
Lot Size 1.119 Acres
Acres 1.1186
Property Description
Gorgeous, fully renovated 4 bedroom, 3.5 bath home in an unbeatable Roswell location! Nestled in a lovely, quiet neighborhood that's convenient to Downtown Roswell, Alpharetta, Crabapple, GA 400, and top ranked Fulton County schools - it's the best of both worlds! This unique, open concept home has high-end designer details throughout. Leathered granite and marble countertops complement the beautiful kitchen tilework, and gleaming hardwood floors enhance the entire main level. The finished basement provides the perfect space for a guest retreat, media room, or office. There's also no shortage of outdoor living areas! The expansive front porch, complete with ceiling fans, is the perfect spot to sit and unwind, and the spacious partially covered rear deck overlooks the sweeping, flat backyard. The home has been loved and meticulously maintained. A new tankless water heater was installed in 2020 and the furnace and air conditioner systems were replaced in 2021. As a bonus, the sellers are leaving the washer and dryer for the new owner!
Location
State GA
County Fulton
Lake Name None
Rooms
Bedroom Description Master on Main
Other Rooms None
Basement Crawl Space, Daylight, Exterior Entry, Finished, Finished Bath, Interior Entry
Main Level Bedrooms 3
Dining Room Open Concept
Interior
Interior Features Beamed Ceilings, Cathedral Ceiling(s), Double Vanity, High Ceilings 10 ft Main, His and Hers Closets, Walk-In Closet(s)
Heating Forced Air, Natural Gas
Cooling Ceiling Fan(s), Central Air
Flooring Hardwood
Fireplaces Number 1
Fireplaces Type Great Room
Window Features None
Appliance Dishwasher, Disposal, Dryer, Gas Range, Microwave, Range Hood, Refrigerator, Tankless Water Heater, Washer
Laundry Laundry Room, Main Level
Exterior
Exterior Feature Private Yard
Parking Features Garage, Garage Door Opener, Garage Faces Side, Kitchen Level
Garage Spaces 2.0
Fence Back Yard
Pool None
Community Features Near Schools, Near Shopping
Utilities Available Cable Available, Electricity Available, Natural Gas Available, Phone Available, Water Available
Waterfront Description None
View Trees/Woods, Other
Roof Type Composition, Ridge Vents
Street Surface Paved
Accessibility None
Handicap Access None
Porch Covered, Deck, Enclosed, Front Porch
Total Parking Spaces 2
Building
Lot Description Back Yard, Front Yard, Landscaped, Level
Story One
Foundation Concrete Perimeter
Sewer Septic Tank
Water Public
Architectural Style Craftsman, Ranch
Level or Stories One
Structure Type Frame, Stone
New Construction No
Construction Status Resale
Schools
Elementary Schools Sweet Apple
Middle Schools Elkins Pointe
High Schools Roswell
Others
Senior Community no
Restrictions false
Tax ID 12 175203620146
Acceptable Financing Cash, Conventional
Listing Terms Cash, Conventional
Special Listing Condition None
Read Less

Bought with Keller Williams Realty Atlanta Partners
Get More Information


