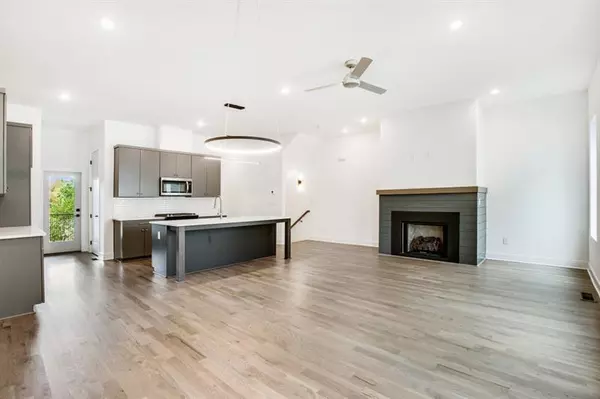For more information regarding the value of a property, please contact us for a free consultation.
1539 Millwood PL SE Atlanta, GA 30317
Want to know what your home might be worth? Contact us for a FREE valuation!

Our team is ready to help you sell your home for the highest possible price ASAP
Key Details
Sold Price $600,000
Property Type Townhouse
Sub Type Townhouse
Listing Status Sold
Purchase Type For Sale
Square Footage 2,356 sqft
Price per Sqft $254
Subdivision Warren South
MLS Listing ID 7130579
Sold Date 11/23/22
Style Contemporary/Modern
Bedrooms 3
Full Baths 3
Half Baths 1
Construction Status New Construction
HOA Fees $223
HOA Y/N Yes
Year Built 2021
Tax Year 2021
Lot Size 4,356 Sqft
Acres 0.1
Property Description
$10,000 BUYER INCENTIVE on all full price contracts, the incentive can go towards closing costs or pre-paid HOA Dues. Please contact the listing agent for more details. This 12-unit community is in the heart of historic Kirkwood with the city on one hand and urban forest trails on the other, Warren South is the neighborhood's hottest newcomer. Crisp modern three-story exteriors give way to the bright open floor plan, flooded with natural light from large, well-placed windows. Inside, luxury awaits! The Kitchen is the center of the main living area with quiet close cabinetry, quartz countertops, lots of storage, nestled between the dining area and family room with a fireplace that allows you to entertain guests with ease. Each unit has three spacious bedrooms, three and a half bathrooms, a balcony off the kitchen, and a two-car garage. You don't want to miss all that Warren South has to offer. This is a quality home by JackBilt.
Location
State GA
County Dekalb
Lake Name None
Rooms
Bedroom Description Oversized Master
Other Rooms None
Basement None
Dining Room Open Concept, Separate Dining Room
Interior
Interior Features Double Vanity, Entrance Foyer, High Ceilings 9 ft Upper, High Ceilings 9 ft Lower, High Ceilings 10 ft Main, High Speed Internet, Walk-In Closet(s), Wet Bar
Heating Central, Electric, Forced Air
Cooling Ceiling Fan(s), Central Air, Zoned
Flooring Hardwood
Fireplaces Number 2
Fireplaces Type Family Room, Gas Starter, Living Room, Outside
Window Features None
Appliance Dishwasher, Disposal, Electric Oven, Electric Water Heater, ENERGY STAR Qualified Appliances, Gas Range, Microwave, Range Hood, Self Cleaning Oven
Laundry In Hall, Upper Level
Exterior
Exterior Feature Private Front Entry, Private Yard
Parking Features Attached, Garage, Garage Door Opener, Garage Faces Rear, Level Driveway, Electric Vehicle Charging Station(s)
Garage Spaces 2.0
Fence Back Yard
Pool None
Community Features Dog Park, Homeowners Assoc, Near Shopping, Public Transportation, Restaurant, Sidewalks, Street Lights
Utilities Available Cable Available, Electricity Available, Natural Gas Available, Phone Available, Sewer Available, Water Available
Waterfront Description None
View City
Roof Type Other
Street Surface Asphalt
Accessibility None
Handicap Access None
Porch Covered, Deck, Front Porch, Rooftop
Total Parking Spaces 2
Building
Lot Description Back Yard, Landscaped, Private, Sloped
Story Three Or More
Foundation Slab
Sewer Public Sewer
Water Public
Architectural Style Contemporary/Modern
Level or Stories Three Or More
Structure Type Cement Siding, Concrete
New Construction No
Construction Status New Construction
Schools
Elementary Schools Fred A. Toomer
Middle Schools Martin L. King Jr.
High Schools Maynard Jackson
Others
HOA Fee Include Insurance, Maintenance Grounds, Reserve Fund, Termite
Senior Community no
Restrictions true
Ownership Fee Simple
Acceptable Financing Cash, Conventional, Other
Listing Terms Cash, Conventional, Other
Financing no
Special Listing Condition None
Read Less

Bought with Harry Norman REALTORS
Get More Information




