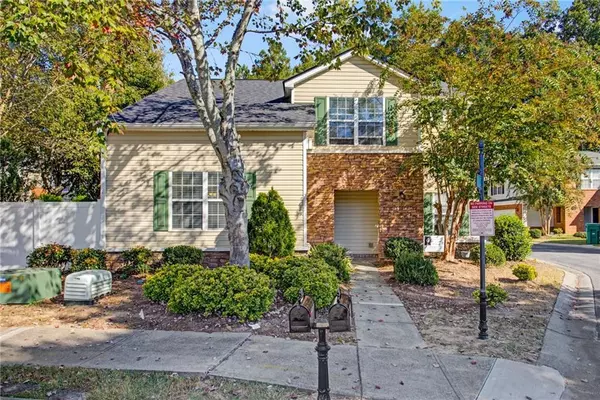For more information regarding the value of a property, please contact us for a free consultation.
312 Harmony CT Alpharetta, GA 30004
Want to know what your home might be worth? Contact us for a FREE valuation!

Our team is ready to help you sell your home for the highest possible price ASAP
Key Details
Sold Price $375,000
Property Type Single Family Home
Sub Type Single Family Residence
Listing Status Sold
Purchase Type For Sale
Square Footage 1,424 sqft
Price per Sqft $263
Subdivision Avensong
MLS Listing ID 7124377
Sold Date 11/18/22
Style Traditional
Bedrooms 2
Full Baths 2
Half Baths 1
Construction Status Resale
HOA Fees $550
HOA Y/N Yes
Year Built 1997
Annual Tax Amount $2,789
Tax Year 2021
Lot Size 1,062 Sqft
Acres 0.0244
Property Description
Look no further, if you want to live in Swim/tennis community in the heart of Alpharetta in desired Avensong Neighborhood! Home has hardwood floors, stainless steel appliances, many updated fixtures and lighting/fans, and some fresh neutral interior paint. Featuring roommate floor plan with bedrooms located at opposite ends of the home, as well as an additional BONUS ROOM to be used as an office, den, play room, etc. Private FENCED backyard with patio for your enjoyment. Clean 2 car garage with epoxy floor. EXCELLENT LOCATION, close to Hwy 400, Shopping, Avalon, Halcyon, IT Hub, and A+ schools (Cambridge high school). No Rental Restrictions! Refrigerator Stays with property.
Location
State GA
County Fulton
Lake Name None
Rooms
Bedroom Description Other
Other Rooms None
Basement None
Dining Room Open Concept
Interior
Interior Features Entrance Foyer, Entrance Foyer 2 Story, High Ceilings 9 ft Upper, High Ceilings 10 ft Main
Heating Central
Cooling Central Air
Flooring Hardwood
Fireplaces Number 1
Fireplaces Type Gas Starter
Window Features None
Appliance Dishwasher, Disposal, Gas Range, Gas Water Heater, Microwave, Refrigerator
Laundry In Kitchen, Main Level
Exterior
Exterior Feature None
Parking Features Garage
Garage Spaces 2.0
Fence None
Pool None
Community Features Clubhouse, Homeowners Assoc, Playground, Pool, Sidewalks, Street Lights, Tennis Court(s)
Utilities Available Other
Waterfront Description None
View City
Roof Type Composition
Street Surface Asphalt
Accessibility None
Handicap Access None
Porch None
Total Parking Spaces 2
Building
Lot Description Cul-De-Sac, Landscaped, Level
Story Two
Foundation None
Sewer Public Sewer
Water Public
Architectural Style Traditional
Level or Stories Two
Structure Type Vinyl Siding
New Construction No
Construction Status Resale
Schools
Elementary Schools Cogburn Woods
Middle Schools Hopewell
High Schools Cambridge
Others
Senior Community no
Restrictions false
Tax ID 22 542009715454
Special Listing Condition None
Read Less

Bought with PalmerHouse Properties
Get More Information




