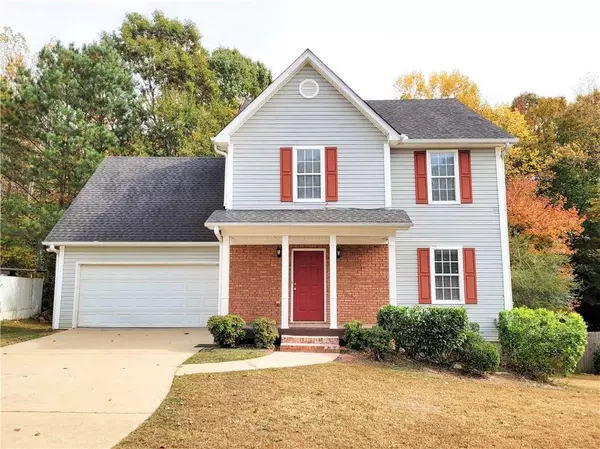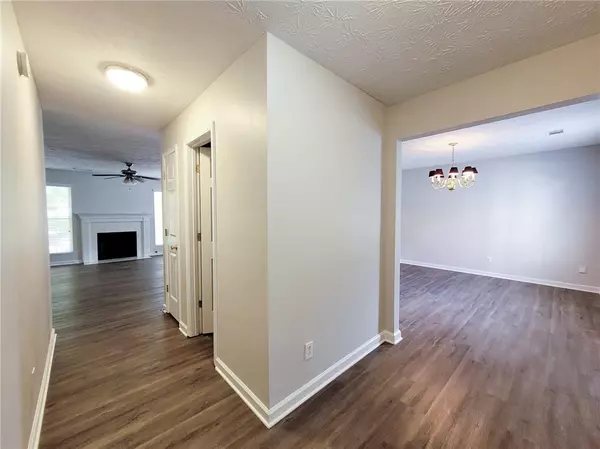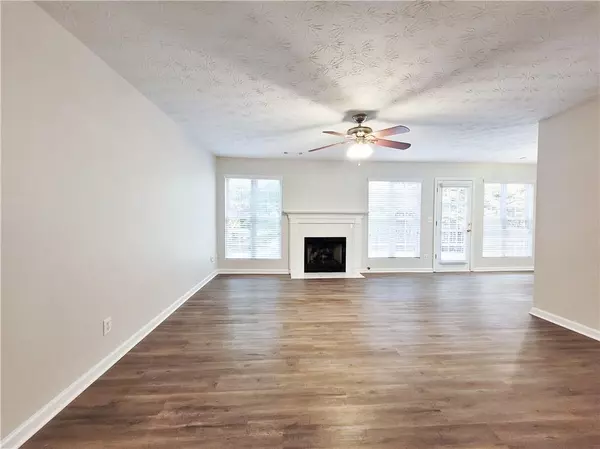For more information regarding the value of a property, please contact us for a free consultation.
3035 Arden Ridge DR Suwanee, GA 30024
Want to know what your home might be worth? Contact us for a FREE valuation!

Our team is ready to help you sell your home for the highest possible price ASAP
Key Details
Sold Price $342,000
Property Type Single Family Home
Sub Type Single Family Residence
Listing Status Sold
Purchase Type For Sale
Square Footage 1,819 sqft
Price per Sqft $188
Subdivision Arden Ridge
MLS Listing ID 7130362
Sold Date 11/29/22
Style Traditional
Bedrooms 4
Full Baths 2
Half Baths 1
Construction Status Resale
HOA Y/N No
Year Built 1998
Annual Tax Amount $3,620
Tax Year 2021
Lot Size 10,890 Sqft
Acres 0.25
Property Description
Enjoy coming home to this 4 Bedroom 2.5 Bathroom home with freshly painted interior in the serene Arden Ridge Community in the highly rated Collins Hill High School School District. Conveniently located in Suwanee with multiple access points to Interstate 85 and a short walk to Rock Springs Park. Enter the home through the front door under the covered Front Porch and see nothing but new hardwood floors on the Main Level. Navigate through this semi-open floor plan and notice the Formal Dining Room adjacent to the Kitchen, allowing for family dinners or holiday get-togethers a breeze. The Kitchen features new stone countertops and stainless steel appliances, including a brand new dishwasher and over the range microwave. Enjoy your morning coffee in the Breakfast Nook with access to the large deck which overlooks the private, wooded backyard. Be the first to enjoy new carpeting on the upper level, where you will find the Owner's Suite with high ceilings and a private Ensuite Bathroom with double vanity, a separate tub/walk-in shower and a walk-in closet. Three Secondary Bedrooms of which one of them could be used as a large, private office/study or an entertainment room. One of few homes in the Community that offers a basement. Think of all that additional storage space available or finish it to add more livable square footage and increase the home's value. Newer Roof and Brand New Gas Water Heater. Add your personal flair to make this home YOUR HOME! Schedule your showing today!
Location
State GA
County Gwinnett
Lake Name None
Rooms
Bedroom Description None
Other Rooms None
Basement Bath/Stubbed, Exterior Entry, Interior Entry
Dining Room Separate Dining Room
Interior
Interior Features Other
Heating Forced Air
Cooling Central Air
Flooring Carpet, Hardwood
Fireplaces Number 1
Fireplaces Type Gas Log
Window Features Double Pane Windows, Insulated Windows
Appliance Other
Laundry Laundry Room, Upper Level
Exterior
Exterior Feature Rain Gutters
Parking Features Attached, Garage
Garage Spaces 2.0
Fence None
Pool None
Community Features None
Utilities Available Other
Waterfront Description None
View Other
Roof Type Shingle
Street Surface Asphalt
Accessibility None
Handicap Access None
Porch Covered, Deck, Front Porch
Total Parking Spaces 2
Building
Lot Description Cul-De-Sac
Story Two
Foundation Slab
Sewer Public Sewer
Water Public
Architectural Style Traditional
Level or Stories Two
Structure Type Vinyl Siding
New Construction No
Construction Status Resale
Schools
Elementary Schools Rock Springs
Middle Schools Creekland - Gwinnett
High Schools Collins Hill
Others
Senior Community no
Restrictions false
Tax ID R7150 118
Special Listing Condition None
Read Less

Bought with Wynd Realty
Get More Information




