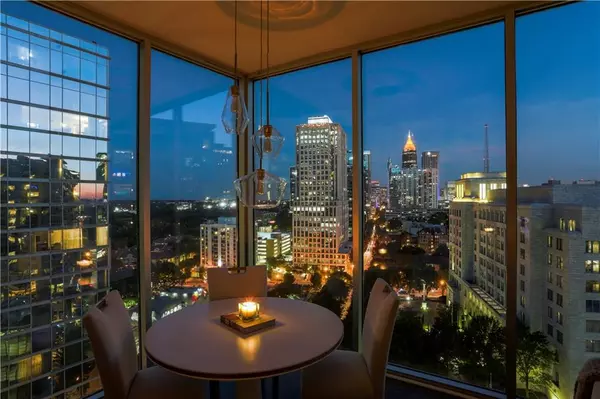For more information regarding the value of a property, please contact us for a free consultation.
1080 Peachtree ST NE #1610 Atlanta, GA 30309
Want to know what your home might be worth? Contact us for a FREE valuation!

Our team is ready to help you sell your home for the highest possible price ASAP
Key Details
Sold Price $797,000
Property Type Condo
Sub Type Condominium
Listing Status Sold
Purchase Type For Sale
Square Footage 1,397 sqft
Price per Sqft $570
Subdivision 1010 Midtown
MLS Listing ID 7114431
Sold Date 11/22/22
Style High Rise (6 or more stories), Other
Bedrooms 2
Full Baths 2
Construction Status Resale
HOA Fees $700
HOA Y/N Yes
Year Built 2008
Annual Tax Amount $7,748
Tax Year 2021
Lot Size 1,393 Sqft
Acres 0.032
Property Description
Live in the south corner of the famous curve at 1010 Midtown. This is the most coveted 2/2 floor plan with unobstructed views of Midtown and downtown Atlanta, plus an extra rare view down Peachtree St. Be ready to be wowed day or night with the "Manhattan skyline" view from the 16th floor, one of the best in the building. This spacious renovated corner unit features many upgrades! Updates include LVP floors throughout, designer light fixtures, and updated kitchen and bathrooms. Kitchen features quartz countertops, top of the line Bosch appliances including an induction cooktop, under mount Kohler sink, and beautiful pendant lights. Enjoy amazing views while relaxing in your sun-drenched living room or while sitting at your dining room table. You literally can't beat it! Primary bedroom features a hidden TV/entertainment center behind a mirror and blackout curtains. Primary bathroom was completely renovated with a new double vanity, tile floor, & Kohler sinks/faucets/soaking tub/and shower! You will fall in love with marble tile in the shower floor and quartz around the soaking tub. No detail left undone here! Primary closet is a walk-in with custom shelving. Secondary bedroom features automatic roller shades and walk-in closet. Secondary bathroom also completely renovated with Kohler fixtures and sink, quartz countertop, marble shower floor. Entrance foyer large enough for a desk area or bar. All appliances stay including the washer/dryer. 1010 Midtown is one of the best locations in Midtown! Walking distance to Piedmont Park, Whole Foods, Re-imagined Colony Square, Marta, High Museum, Botanical Gardens, Beltline and more! HOA fees include internet. Seller willing to offer a $10,000 CC credit if buyer prefers new floors or it can go towards a Rate Buy Down (could save buyer about $300 a month)
Location
State GA
County Fulton
Lake Name None
Rooms
Bedroom Description Master on Main, Roommate Floor Plan
Other Rooms None
Basement None
Main Level Bedrooms 2
Dining Room Open Concept
Interior
Interior Features Entrance Foyer, Walk-In Closet(s)
Heating Central
Cooling Ceiling Fan(s), Central Air
Flooring Vinyl
Fireplaces Type None
Window Features Double Pane Windows, Insulated Windows
Appliance Dishwasher, Disposal, Dryer, Electric Water Heater, Microwave, Refrigerator, Washer
Laundry In Hall
Exterior
Exterior Feature Balcony
Garage Assigned, Garage
Garage Spaces 2.0
Fence None
Pool Gunite
Community Features Clubhouse, Fitness Center, Homeowners Assoc, Near Marta, Near Schools, Near Shopping, Pool, Street Lights
Utilities Available Cable Available, Electricity Available, Phone Available, Sewer Available, Water Available
Waterfront Description None
View City
Roof Type Composition
Street Surface Paved
Accessibility None
Handicap Access None
Porch Covered
Total Parking Spaces 2
Private Pool false
Building
Lot Description Other
Story One
Foundation Slab
Sewer Public Sewer
Water Public
Architectural Style High Rise (6 or more stories), Other
Level or Stories One
Structure Type Other
New Construction No
Construction Status Resale
Schools
Elementary Schools Morningside-
Middle Schools David T Howard
High Schools Midtown
Others
HOA Fee Include Insurance, Maintenance Structure, Maintenance Grounds, Pest Control, Reserve Fund, Security, Swim/Tennis, Termite, Trash
Senior Community no
Restrictions true
Tax ID 17 010600052065
Ownership Condominium
Financing no
Special Listing Condition None
Read Less

Bought with City Max Realty, Inc.
Get More Information




