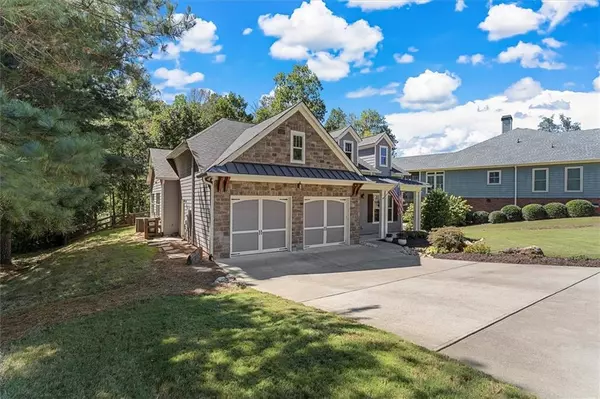For more information regarding the value of a property, please contact us for a free consultation.
160 Newcastle WALK Woodstock, GA 30188
Want to know what your home might be worth? Contact us for a FREE valuation!

Our team is ready to help you sell your home for the highest possible price ASAP
Key Details
Sold Price $560,000
Property Type Single Family Home
Sub Type Single Family Residence
Listing Status Sold
Purchase Type For Sale
Square Footage 2,434 sqft
Price per Sqft $230
Subdivision Newcastle Farm
MLS Listing ID 7122233
Sold Date 11/29/22
Style Ranch
Bedrooms 3
Full Baths 2
Half Baths 1
Construction Status Resale
HOA Fees $1,000
HOA Y/N Yes
Originating Board First Multiple Listing Service
Year Built 2016
Annual Tax Amount $4,577
Tax Year 2021
Lot Size 0.340 Acres
Acres 0.34
Property Description
Welcome Home to this amazing cul-de-sac ranch home. From the moment you arrive you will enjoy the welcoming front porch and gorgeous lot. Stunning crown moulding, hardwood floors and custom details throughout the home. Inviting front door and entry way greet you as enter. Large flex room for those working from home. Separate dining room for entertaining. Gourmet kitchen with so much counter and cabinet space, granite counter tops and designer range hood. Open floor plan to your stacked stone fireplace to enjoy cozy evenings. Private fenced backyard with large deck to enjoy your coffee or cocktails. Main level laundry room. Large owners suite. Excellent location.
Location
State GA
County Cherokee
Lake Name None
Rooms
Bedroom Description Master on Main,Split Bedroom Plan
Other Rooms None
Basement None
Main Level Bedrooms 3
Dining Room Seats 12+, Separate Dining Room
Interior
Interior Features Crown Molding, Disappearing Attic Stairs, Double Vanity, Entrance Foyer, High Speed Internet, Tray Ceiling(s), Walk-In Closet(s)
Heating Central
Cooling Ceiling Fan(s), Central Air
Flooring Carpet, Ceramic Tile, Hardwood
Fireplaces Number 1
Fireplaces Type Factory Built, Family Room
Appliance Dishwasher, Gas Cooktop, Microwave, Range Hood, Self Cleaning Oven
Laundry Laundry Room, Main Level, Mud Room
Exterior
Exterior Feature Private Yard
Parking Features Attached, Garage, Garage Door Opener, Garage Faces Front, Kitchen Level, Level Driveway
Garage Spaces 2.0
Fence Back Yard
Pool None
Community Features Homeowners Assoc, Pool, Tennis Court(s)
Utilities Available Cable Available, Electricity Available, Natural Gas Available, Phone Available, Sewer Available
Waterfront Description None
View Other
Roof Type Composition
Street Surface Asphalt
Accessibility Accessible Entrance
Handicap Access Accessible Entrance
Porch Covered, Deck
Private Pool false
Building
Lot Description Back Yard, Cul-De-Sac, Landscaped, Level
Story One
Foundation Slab
Sewer Public Sewer
Water Public
Architectural Style Ranch
Level or Stories One
Structure Type Cement Siding,Stone
New Construction No
Construction Status Resale
Schools
Elementary Schools Arnold Mill
Middle Schools Mill Creek
High Schools River Ridge
Others
Senior Community no
Restrictions false
Tax ID 15N27F 047
Special Listing Condition None
Read Less

Bought with Coldwell Banker Realty
Get More Information




