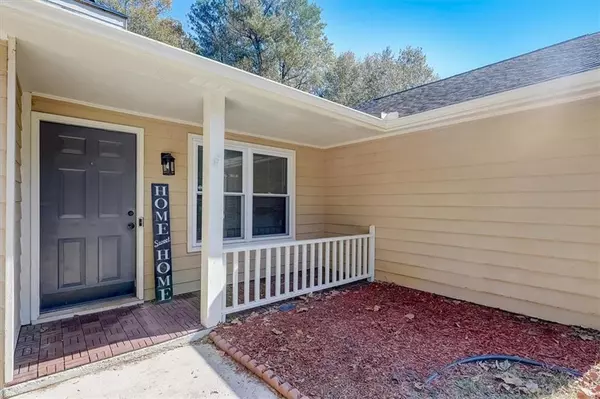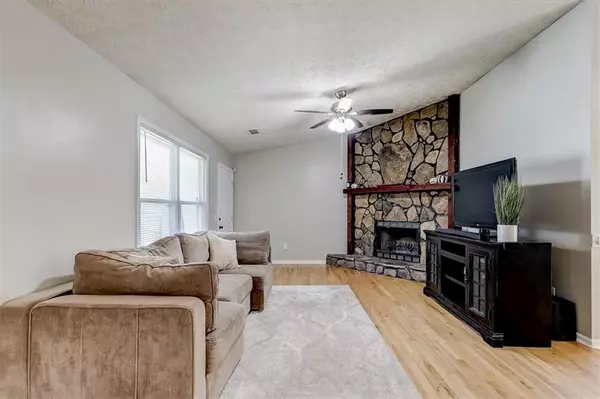For more information regarding the value of a property, please contact us for a free consultation.
1971 Marshes Glenn DR Norcross, GA 30071
Want to know what your home might be worth? Contact us for a FREE valuation!

Our team is ready to help you sell your home for the highest possible price ASAP
Key Details
Sold Price $290,000
Property Type Single Family Home
Sub Type Single Family Residence
Listing Status Sold
Purchase Type For Sale
Square Footage 1,416 sqft
Price per Sqft $204
Subdivision Marshes At Oakbrook
MLS Listing ID 7132248
Sold Date 11/30/22
Style Ranch, Traditional
Bedrooms 3
Full Baths 2
Construction Status Resale
HOA Y/N No
Year Built 1987
Annual Tax Amount $2,052
Tax Year 2021
Lot Size 8,712 Sqft
Acres 0.2
Property Description
This home may qualify for 100% financing with no income cap and/or down payment assistance with preferred lenders - ask for more details! Coveted home in the Marshes at Oakbrook subdivision in the heart of Norcross! Located near I-85, home is along with easy access to major shops and restaurants for great live-work-play. Extremely bright and spacious ranch w/ owner’s suite on main level with an open floor plan. Stainless steel appliances in the kitchen with a new stove, tiled backsplash, hardwoods throughout all the main living area, hardwood floors throughout main living area, and brand new carpet in the three bedrooms. Newly upgraded bathrooms with new vanities, light fixtures, flooring, and toilets. Beautiful molding throughout and a new fresh coat of paint inside. Walk outside and enter to the backyard shed/workshop. House was well-loved and now ready for its new owners - move-in ready now. Come enjoy a home in a great neighborhood to entertain guests but have peaceful quiet nights at home. Since there are no rental restrictions, this may be a great investment home as well! 3-D Walk Through available!
Location
State GA
County Gwinnett
Lake Name None
Rooms
Bedroom Description Master on Main, Roommate Floor Plan, Other
Other Rooms None
Basement None
Main Level Bedrooms 3
Dining Room Open Concept
Interior
Interior Features High Ceilings 10 ft Main, High Speed Internet, Walk-In Closet(s), Other
Heating Forced Air, Natural Gas
Cooling Ceiling Fan(s), Central Air
Flooring Carpet, Hardwood
Fireplaces Number 1
Fireplaces Type Gas Log, Gas Starter, Living Room
Window Features None
Appliance Dishwasher, Disposal, Gas Range, Gas Water Heater, Refrigerator, Self Cleaning Oven
Laundry Laundry Room
Exterior
Exterior Feature Other
Parking Features Attached, Garage, Garage Door Opener, Kitchen Level
Garage Spaces 1.0
Fence None
Pool None
Community Features None
Utilities Available Cable Available, Electricity Available, Natural Gas Available, Phone Available, Sewer Available, Water Available
Waterfront Description None
View Other
Roof Type Composition
Street Surface Asphalt, Concrete, Paved
Accessibility None
Handicap Access None
Porch Front Porch
Total Parking Spaces 1
Building
Lot Description Landscaped, Level, Private
Story One
Foundation Slab
Sewer Public Sewer
Water Public
Architectural Style Ranch, Traditional
Level or Stories One
Structure Type Cement Siding, Frame
New Construction No
Construction Status Resale
Schools
Elementary Schools Norcross
Middle Schools Summerour
High Schools Norcross
Others
Senior Community no
Restrictions false
Tax ID R6224 336
Special Listing Condition None
Read Less

Bought with Virtual Properties Realty.com
Get More Information




