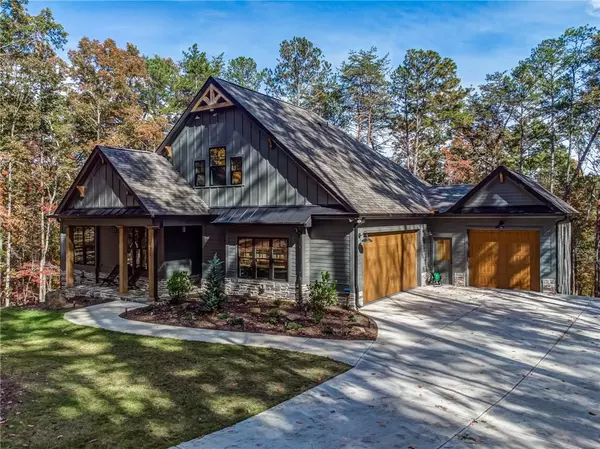For more information regarding the value of a property, please contact us for a free consultation.
121 Jake CT Waleska, GA 30183
Want to know what your home might be worth? Contact us for a FREE valuation!

Our team is ready to help you sell your home for the highest possible price ASAP
Key Details
Sold Price $565,000
Property Type Single Family Home
Sub Type Single Family Residence
Listing Status Sold
Purchase Type For Sale
Square Footage 2,320 sqft
Price per Sqft $243
Subdivision Lake Arrowhead
MLS Listing ID 7138766
Sold Date 12/01/22
Style Craftsman
Bedrooms 4
Full Baths 3
Construction Status Resale
HOA Fees $2,268
HOA Y/N Yes
Year Built 2021
Annual Tax Amount $5,296
Tax Year 2022
Lot Size 0.655 Acres
Acres 0.655
Property Description
One of a Kind Custom Built Mountain Retreat Tucked into Private Wooded Lot. Well Appointed Craftsman with Tons of Curb Appeal. Level Driveway and Courtyard Style 3 Car Garage. Third Bay is 16'x24', Large Enough to Store the Boat! Beautiful Cedar Accents the Exterior. Covered Front Porch Features Tongue & Groove Ceiling and Stone Floor Leading to a Gorgeous Mahogany Front Door with Waterfall Leaed Glass. Spacious Entrance Foyer Leads to Oversized Great Room with Cathedral Ceiling & Exposed Beams. Stunning Broken Motar Stone Fireplace will Draw You Close on Those Cooler Mountain Evenings. Wall of Windows Overlooks the Fabulous Screen Patio with Stone Floors, Cathedral Tongue & Groove Ceiling & Hogwire Railing! It's the Ideal Spot to Relax After a Day Spent on the Lake or Golf Course. The Crisp White Kitchen will Impress any Chef with it's Stunning Quartz Counter Tops, Abundant Counter & Cabinet Space, Farm Sink and Well Dressed Walk-in Pantry. Beautiful Pendant Lighting Dresses the Kitchen Island with Breakfast Bar. Open Concept Dining Overlooks the Wooded Back Yard. Master on Main Features a Triple Window Allowing for Tons of Natural Light. The Master Bath is Exquisite with it's Frameless Tile Shower, Seperate His & Her Vanities, Each with Built-in Soap Dispensers & Quartz Counter Tops Evoking a Spa-like Feel. Two AdfitionalGuests Rooms On Main are Ideal for Family & Overnight Guests. Second Guest Room on Main Currently Functions as a Home Gym. Seller's Have Double Doors that Could Quickly Convert this to A Dedicated Home Office. The Guest Bath on Main is Beautifully Done with Subway Tile in the Tub/Shower Combo and Quartz Counter Top at the Sink. Spoil Overnight Lake Guests with the Private Upper Level Guest Suite & Full Bath. Home Offers Extensive Crown Molding, Instant Hot Water Heater, 5 Panel Doors, Designer Lighting and More. Only 1 Hour North of Atlanta. Great Amentity Package. Gated Lake & Golf Community with 24 Hour Security. Come Enjoy Resort Stlye Living Every Day!
Location
State GA
County Cherokee
Lake Name Arrowhead
Rooms
Bedroom Description Master on Main
Other Rooms None
Basement None
Main Level Bedrooms 3
Dining Room Open Concept
Interior
Interior Features Beamed Ceilings, Cathedral Ceiling(s), Entrance Foyer, High Ceilings 9 ft Main, High Speed Internet, Walk-In Closet(s)
Heating Electric, Heat Pump
Cooling Ceiling Fan(s), Heat Pump
Flooring Ceramic Tile, Hardwood
Fireplaces Number 1
Fireplaces Type Family Room, Gas Log
Window Features Double Pane Windows
Appliance Dishwasher, Disposal, Electric Range, Microwave, Range Hood
Laundry Laundry Room, Main Level
Exterior
Exterior Feature Private Yard, Rain Gutters
Parking Features Garage, Garage Faces Front, Garage Faces Side, Kitchen Level, Level Driveway
Garage Spaces 3.0
Fence None
Pool None
Community Features Clubhouse, Gated, Golf, Homeowners Assoc, Lake, Marina, Park, Pickleball, Playground, Pool, Restaurant, Tennis Court(s)
Utilities Available Cable Available, Electricity Available, Phone Available, Sewer Available, Water Available
Waterfront Description None
View Mountain(s), Trees/Woods
Roof Type Composition
Street Surface Paved
Accessibility None
Handicap Access None
Porch Covered, Front Porch, Patio, Screened
Total Parking Spaces 3
Building
Lot Description Back Yard, Front Yard, Private
Story One and One Half
Foundation Slab
Sewer Public Sewer
Water Private
Architectural Style Craftsman
Level or Stories One and One Half
Structure Type Fiber Cement, Stone
New Construction No
Construction Status Resale
Schools
Elementary Schools R.M. Moore
Middle Schools Teasley
High Schools Cherokee
Others
Senior Community no
Restrictions false
Tax ID 22N16 06051
Special Listing Condition None
Read Less

Bought with Lake Homes Realty, LLC.
Get More Information




